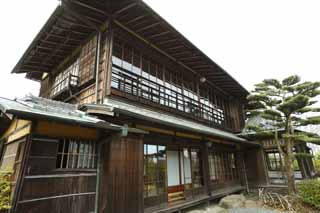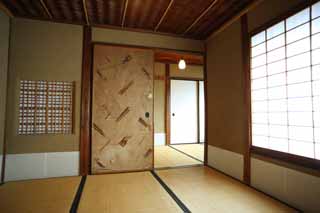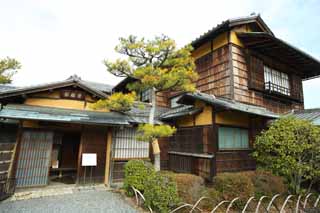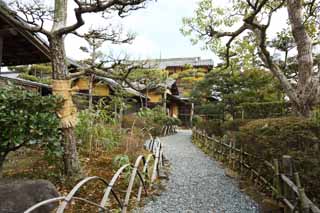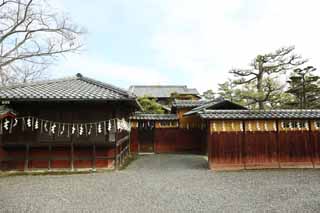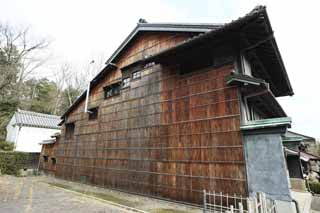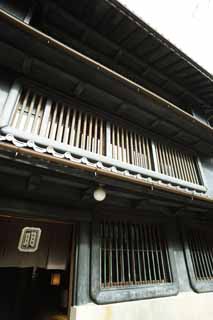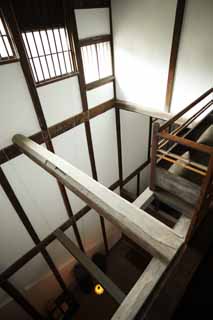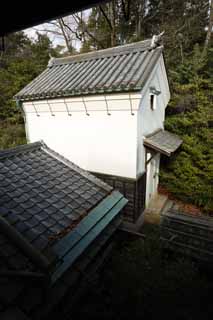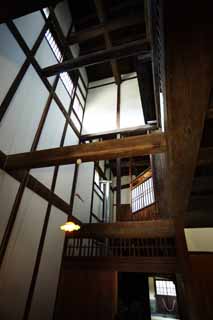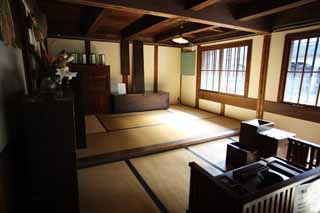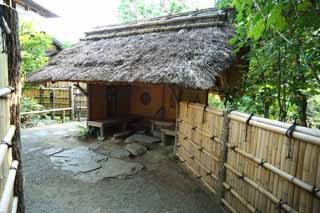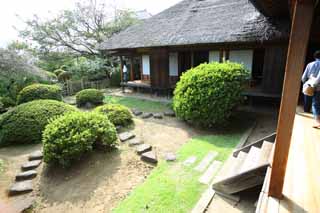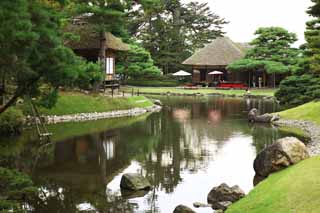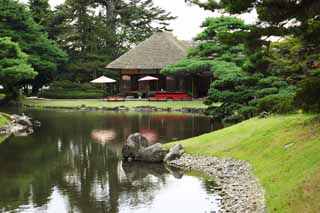Yun Free Stock Photos
keyword "japanese-style building" Part.2
Images can be modified and be used for commercial purposes without fee under the license.
Next keyword "jade sword pike"
Click the thumbnail to look.
Keyword Search in this Site
You can search the image by entering the keyword in the following box.

Custom Search
No.9371 Meiji-mura Village Museum Kinmochi Saionji another house
| It is the Kinmochi Saionji another house of Meiji-mura Village Museum. It is the another house which was able to be built in the Gulf of Suruga depths, the shore of Okitsu close to Shimizu Port in 1920 in the Christian era after Kinmochi Saionji withdrew from the front line of the politics. It is the pure Japanese style building which let a light copper sheet turn to the edge of the eaves by wooden crosspiece tile-roofing, but a device is seen in a roof truss so that it is endured strong sea breeze and hands a beam diagonally and sets the stability sprain of the reinforcing rod on the cross. | |
| Camera: | Canon EOS-1Ds Mark III , Distagon 21mm F2,26 |
|---|---|
| Location: | Japan / Aichi Prefecture |
| Size: | 5616 x 3744Pixels |
No.9370 Meiji-mura Village Museum Kinmochi Saionji another house
| It is the Kinmochi Saionji another house of Meiji-mura Village Museum. It is the another house which was able to be built in the Gulf of Suruga depths, the shore of Okitsu close to Shimizu Port in 1920 in the Christian era after Kinmochi Saionji withdrew from the front line of the politics. It is the pure Japanese style building which let a light copper sheet turn to the edge of the eaves by wooden crosspiece tile-roofing, but a device is seen in a roof truss so that it is endured strong sea breeze and hands a beam diagonally and sets the stability sprain of the reinforcing rod on the cross. | |
| Camera: | Canon EOS-1Ds Mark III , Distagon 21mm F2,26 |
|---|---|
| Location: | Japan / Aichi Prefecture |
| Size: | 5616 x 3744Pixels |
No.9369 Meiji-mura Village Museum Kinmochi Saionji another house
| It is the Kinmochi Saionji another house of Meiji-mura Village Museum. It is the another house which was able to be built in the Gulf of Suruga depths, the shore of Okitsu close to Shimizu Port in 1920 in the Christian era after Kinmochi Saionji withdrew from the front line of the politics. It is the pure Japanese style building which let a light copper sheet turn to the edge of the eaves by wooden crosspiece tile-roofing, but a device is seen in a roof truss so that it is endured strong sea breeze and hands a beam diagonally and sets the stability sprain of the reinforcing rod on the cross. | |
| Camera: | Canon EOS-1Ds Mark III , Distagon 21mm F2,26 |
|---|---|
| Location: | Japan / Aichi Prefecture |
| Size: | 5616 x 3744Pixels |
No.9368 Meiji-mura Village Museum Kinmochi Saionji another house
| It is the Kinmochi Saionji another house of Meiji-mura Village Museum. It is the another house which was able to be built in the Gulf of Suruga depths, the shore of Okitsu close to Shimizu Port in 1920 in the Christian era after Kinmochi Saionji withdrew from the front line of the politics. It is the pure Japanese style building which let a light copper sheet turn to the edge of the eaves by wooden crosspiece tile-roofing, but a device is seen in a roof truss so that it is endured strong sea breeze and hands a beam diagonally and sets the stability sprain of the reinforcing rod on the cross. | |
| Camera: | Canon EOS-1Ds Mark III , Distagon 21mm F2,26 |
|---|---|
| Location: | Japan / Aichi Prefecture |
| Size: | 5616 x 3744Pixels |
No.9367 Meiji-mura Village Museum Kinmochi Saionji another house
| It is the Kinmochi Saionji another house of Meiji-mura Village Museum. It is the another house which was able to be built in the Gulf of Suruga depths, the shore of Okitsu close to Shimizu Port in 1920 in the Christian era after Kinmochi Saionji withdrew from the front line of the politics. It is the pure Japanese style building which let a light copper sheet turn to the edge of the eaves by wooden crosspiece tile-roofing, but a device is seen in a roof truss so that it is endured strong sea breeze and hands a beam diagonally and sets the stability sprain of the reinforcing rod on the cross. | |
| Camera: | Canon EOS-1Ds Mark III , Distagon 21mm F2,26 |
|---|---|
| Location: | Japan / Aichi Prefecture |
| Size: | 5616 x 3744Pixels |
No.9357 A person of Meiji-mura Village Museum east pine house
| It is a person of east pine house of Meiji-mura Village Museum. This building built in a traditional method of construction since the Edo era called the coat appearance of a house does enlargement of a building and renovation many times. With the thing which was Edo last years, a one-storied house, I enlarged a building in the first half region of the second floor on (it goes down and hates it) to the rear in 1895, and completed current look of a shop and enlarged a building in higher than the third floor in 1901. | |
| Camera: | Canon EOS-1Ds Mark III , Distagon 21mm F2,8 |
|---|---|
| Location: | Japan / Aichi Prefecture |
| Size: | 5616 x 3744Pixels |
No.9349 A person of Meiji-mura Village Museum east pine house
| It is a person of east pine house of Meiji-mura Village Museum. This building built in a traditional method of construction since the Edo era called the coat appearance of a house does enlargement of a building and renovation many times. With the thing which was Edo last years, a one-storied house, I enlarged a building in the first half region of the second floor on (it goes down and hates it) to the rear in 1895, and completed current look of a shop and enlarged a building in higher than the third floor in 1901. | |
| Camera: | Canon EOS-1Ds Mark III , Distagon 21mm F2,8 |
|---|---|
| Location: | Japan / Aichi Prefecture |
| Size: | 3744 x 5616Pixels |
No.9345 A person of Meiji-mura Village Museum east pine house
| It is a person of east pine house of Meiji-mura Village Museum. This building built in a traditional method of construction since the Edo era called the coat appearance of a house does enlargement of a building and renovation many times. With the thing which was Edo last years, a one-storied house, I enlarged a building in the first half region of the second floor on (it goes down and hates it) to the rear in 1895, and completed current look of a shop and enlarged a building in higher than the third floor in 1901. | |
| Camera: | Canon EOS-1Ds Mark III , Distagon 21mm F2,8 |
|---|---|
| Location: | Japan / Aichi Prefecture |
| Size: | 3744 x 5616Pixels |
No.9340 A person of Meiji-mura Village Museum east pine house
| It is the storehouse of the person of east pine house of Meiji-mura Village Museum. This building built in a traditional method of construction since the Edo era called the coat appearance of a house does enlargement of a building and renovation many times. With the thing which was Edo last years, a one-storied house, I enlarged a building in the first half region of the second floor on (it goes down and hates it) to the rear in 1895, and completed current look of a shop and enlarged a building in higher than the third floor in 1901. | |
| Camera: | Canon EOS-1Ds Mark III , Distagon 21mm F2,8 |
|---|---|
| Location: | Japan / Aichi Prefecture |
| Size: | 3744 x 5616Pixels |
No.9337 A person of Meiji-mura Village Museum east pine house
| It is a person of east pine house of Meiji-mura Village Museum. This building built in a traditional method of construction since the Edo era called the coat appearance of a house does enlargement of a building and renovation many times. With the thing which was Edo last years, a one-storied house, I enlarged a building in the first half region of the second floor on (it goes down and hates it) to the rear in 1895, and completed current look of a shop and enlarged a building in higher than the third floor in 1901. | |
| Camera: | Canon EOS-1Ds Mark III , Distagon 21mm F2,8 |
|---|---|
| Location: | Japan / Aichi Prefecture |
| Size: | 3744 x 5616Pixels |
No.9336 A person of Meiji-mura Village Museum east pine house
| It is a person of east pine house of Meiji-mura Village Museum. This building built in a traditional method of construction since the Edo era called the coat appearance of a house does enlargement of a building and renovation many times. With the thing which was Edo last years, a one-storied house, I enlarged a building in the first half region of the second floor on (it goes down and hates it) to the rear in 1895, and completed current look of a shop and enlarged a building in higher than the third floor in 1901. | |
| Camera: | Canon EOS-1Ds Mark III , Distagon 21mm F2,8 |
|---|---|
| Location: | Japan / Aichi Prefecture |
| Size: | 5616 x 3744Pixels |
No.8349 Kairaku-en Garden Yoshifumi bower
| It is the waiting for of the Yoshifumi bower of Kairaku-en Garden. It is the place that it waits till the seat is ready, and a visitor invited to the tea-ceremony room waits for. The ninth the Mito Tokugawas charges feudal lord Nariaki Tokugawa was able to complete Kairaku-en Garden in one of [three Japan Park] which was famous for a plum in 1841 in the Christian era. | |
| Camera: | Canon EOS-1Ds Mark III , Distagon 21mm F2,8 |
|---|---|
| Location: | Japan / Ibaraki |
| Size: | 5616 x 3744Pixels |
No.8344 Kairaku-en Garden Yoshifumi bower
| It is the Yoshifumi bower of Kairaku-en Garden. The ninth the Mito Tokugawas charges feudal lord Nariaki Tokugawa was able to complete Kairaku-en Garden in one of [three Japan Park] which was famous for a plum in 1841 in the Christian era. | |
| Camera: | Canon EOS-1Ds Mark III , Distagon 21mm F2,8 |
|---|---|
| Location: | Japan / Ibaraki |
| Size: | 5616 x 3744Pixels |
No.8302 Oyaku-en Garden resting booth palace
| It is the Japanese-style rest station of Aizu Matsudaira garden Oyaku-en Garden. Oyaku-en Garden begins in Ashina Morihisa having built a villa in 1432 in the Christian era. It is the origin of the name that I make a physic garden in a garden in 1670 in the Christian era, and spread a ginseng. The garden is remodeled into the full-scale daimyo type landscape garden who descended from Enshu Kobori in 1696 in the Christian era very much. | |
| Camera: | Canon EOS-1Ds Mark III , SIGMA MACRO 70mm F2.8 EX DG |
|---|---|
| Location: | Japan / Fukushima |
| Size: | 5616 x 3744Pixels |
No.8300 Oyaku-en Garden resting booth palace
| It is the Japanese-style rest station of Aizu Matsudaira garden Oyaku-en Garden. Oyaku-en Garden begins in Ashina Morihisa having built a villa in 1432 in the Christian era. It is the origin of the name that I make a physic garden in a garden in 1670 in the Christian era, and spread a ginseng. The garden is remodeled into the full-scale daimyo type landscape garden who descended from Enshu Kobori in 1696 in the Christian era very much. | |
| Camera: | Canon EOS-1Ds Mark III , SIGMA MACRO 70mm F2.8 EX DG |
|---|---|
| Location: | Japan / Fukushima |
| Size: | 5616 x 3744Pixels |
