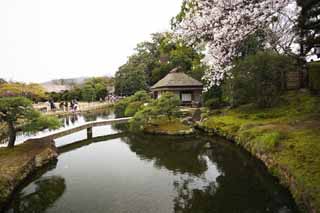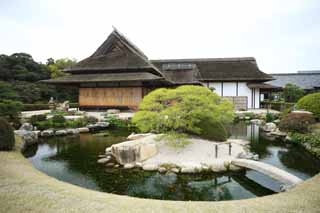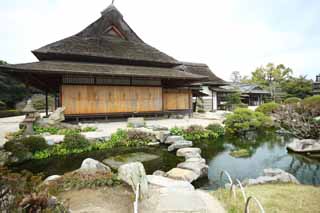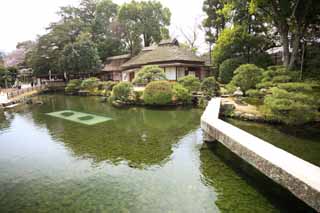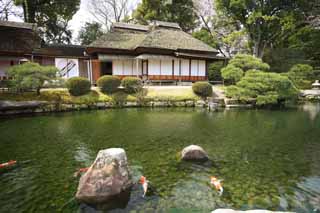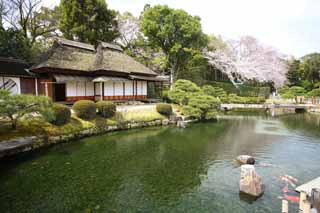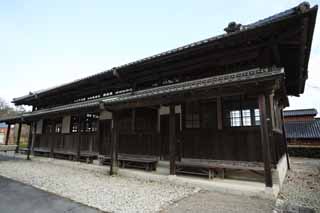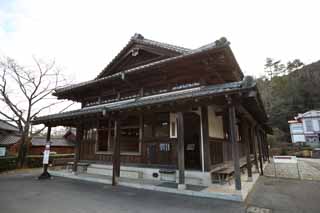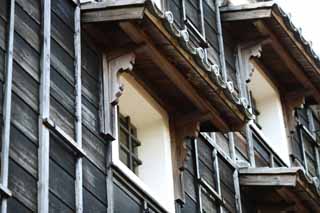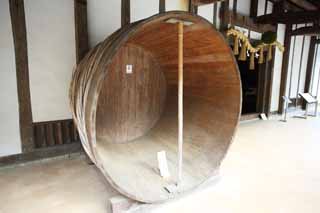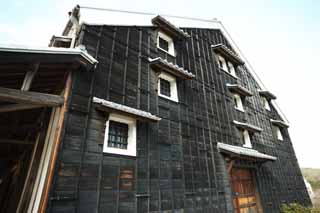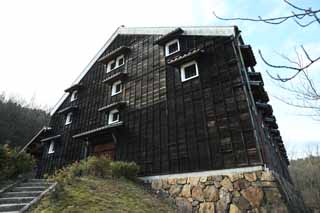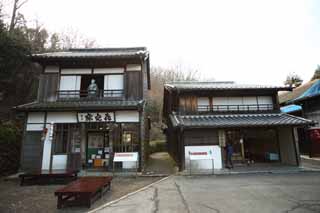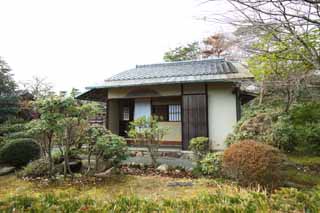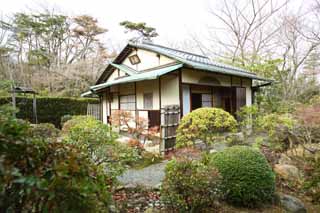Yun Free Stock Photos
keyword "japanese-style building" Part.1
Images can be modified and be used for commercial purposes without fee under the license.
Next keyword "jade sword pike"
Click the thumbnail to look.
Keyword Search in this Site
You can search the image by entering the keyword in the following box.

Custom Search
No.9694 Koraku-en Garden
| It is Koraku-en Garden. Bizen feudal lord Tsunamasa Ikeda completed Okayama Koraku-en Garden in 1700 in the Christian era for 14 years. I take in crow Castle, a chastity mountain for making use of the surrounding landscape in the design of a garden mainly on in area about 13ha and Enyoutei of the main building in a strolling garden representing the Edo era, and I post buildings in the various places of the garden, and they have an each view and come to enjoy the scenery which changes while walking. | |
| Camera: | Canon EOS-1Ds Mark III , Distagon 21mm F2,21 |
|---|---|
| Location: | Japan / Okayama |
| Size: | 5571 x 3714Pixels |
No.9667 Koraku-en Garden Enyoutei
| It is Enyoutei of Koraku-en Garden. Bizen feudal lord Tsunamasa Ikeda completed Okayama Koraku-en Garden in 1700 in the Christian era for 14 years. I take in crow Castle, a chastity mountain for making use of the surrounding landscape in the design of a garden mainly on in area about 13ha and Enyoutei of the main building in a strolling garden representing the Edo era, and I post buildings in the various places of the garden, and they have an each view and come to enjoy the scenery which changes while walking. | |
| Camera: | Canon EOS-1Ds Mark III , Distagon 21mm F2,21 |
|---|---|
| Location: | Japan / Okayama |
| Size: | 5616 x 3744Pixels |
No.9666 Koraku-en Garden Enyoutei
| It is Enyoutei of Koraku-en Garden. Bizen feudal lord Tsunamasa Ikeda completed Okayama Koraku-en Garden in 1700 in the Christian era for 14 years. I take in crow Castle, a chastity mountain for making use of the surrounding landscape in the design of a garden mainly on in area about 13ha and Enyoutei of the main building in a strolling garden representing the Edo era, and I post buildings in the various places of the garden, and they have an each view and come to enjoy the scenery which changes while walking. | |
| Camera: | Canon EOS-1Ds Mark III , Distagon 21mm F2,21 |
|---|---|
| Location: | Japan / Okayama |
| Size: | 5616 x 3744Pixels |
No.9657 Koraku-en Garden Renchiken
| It is Renchiken of Koraku-en Garden. Bizen feudal lord Tsunamasa Ikeda completed Okayama Koraku-en Garden in 1700 in the Christian era for 14 years. I take in crow Castle, a chastity mountain for making use of the surrounding landscape in the design of a garden mainly on in area about 13ha and Enyoutei of the main building in a strolling garden representing the Edo era, and I post buildings in the various places of the garden, and they have an each view and come to enjoy the scenery which changes while walking. | |
| Camera: | Canon EOS-1Ds Mark III , Distagon 21mm F2,21 |
|---|---|
| Location: | Japan / Okayama |
| Size: | 5616 x 3744Pixels |
No.9656 Koraku-en Garden Renchiken
| It is Renchiken of Koraku-en Garden. Bizen feudal lord Tsunamasa Ikeda completed Okayama Koraku-en Garden in 1700 in the Christian era for 14 years. I take in crow Castle, a chastity mountain for making use of the surrounding landscape in the design of a garden mainly on in area about 13ha and Enyoutei of the main building in a strolling garden representing the Edo era, and I post buildings in the various places of the garden, and they have an each view and come to enjoy the scenery which changes while walking. | |
| Camera: | Canon EOS-1Ds Mark III , Distagon 21mm F2,21 |
|---|---|
| Location: | Japan / Okayama |
| Size: | 5550 x 3700Pixels |
No.9655 Koraku-en Garden Renchiken
| It is Renchiken of Koraku-en Garden. Bizen feudal lord Tsunamasa Ikeda completed Okayama Koraku-en Garden in 1700 in the Christian era for 14 years. I take in crow Castle, a chastity mountain for making use of the surrounding landscape in the design of a garden mainly on in area about 13ha and Enyoutei of the main building in a strolling garden representing the Edo era, and I post buildings in the various places of the garden, and they have an each view and come to enjoy the scenery which changes while walking. | |
| Camera: | Canon EOS-1Ds Mark III , Distagon 21mm F2,21 |
|---|---|
| Location: | Japan / Okayama |
| Size: | 5616 x 3744Pixels |
No.9478 Meiji-mura Village Museum Miyazu court of law court
| It is the Miyazu court of law court of Meiji-mura Village Museum. In the form of government book of 1868 (1868), I divided power of the emperor's reign official in the three branches of government of a legislation / administration / the administration of justice, and the independence of the judicial power did it. The Criminal Procedure Act of the French law system was determined in 1882, and it revised the Criminal Procedure Act for 23 years, and the Criminal Procedure Code was established. The Miyazu court of law is built in 1886 of such judicial system establishment period, and this court is the part. | |
| Camera: | Canon EOS-1Ds Mark III , Distagon 21mm F2,21 |
|---|---|
| Location: | Japan / Aichi Prefecture |
| Size: | 5484 x 3656Pixels |
No.9476 Meiji-mura Village Museum Miyazu court of law court
| It is the Miyazu court of law court of Meiji-mura Village Museum. In the form of government book of 1868 (1868), I divided power of the emperor's reign official in the three branches of government of a legislation / administration / the administration of justice, and the independence of the judicial power did it. The Criminal Procedure Act of the French law system was determined in 1882, and it revised the Criminal Procedure Act for 23 years, and the Criminal Procedure Code was established. The Miyazu court of law is built in 1886 of such judicial system establishment period, and this court is the part. | |
| Camera: | Canon EOS-1Ds Mark III , Distagon 21mm F2,21 |
|---|---|
| Location: | Japan / Aichi Prefecture |
| Size: | 5616 x 3744Pixels |
No.9465 The world wine cellar of the Meiji-mura Village Museum chrysanthemum
| It is the world wine cellar of the chrysanthemum of Meiji-mura Village Museum. Two-storied house part and 2 ken in width (about 3.) that I painted 18 ken of nine ken of (about 16m) length of a crossbeam (about 33m) between the beam, outer wall with a thick earth wall in a storehouse of the Japanese-style tile-roofing and turnedOf 6m) blow, and consist of eaves parts. | |
| Camera: | Canon EOS-1Ds Mark III , EF 135mm F2L |
|---|---|
| Location: | Japan / Aichi Prefecture |
| Size: | 5616 x 3744Pixels |
No.9462 The world wine cellar of the Meiji-mura Village Museum chrysanthemum
| It is a puncheon in accord with the world wine cellar of the chrysanthemum of Meiji-mura Village Museum. Two-storied house part and 2 ken in width (about 3.) that I painted 18 ken of nine ken of (about 16m) length of a crossbeam (about 33m) between the beam, outer wall with a thick earth wall in a storehouse of the Japanese-style tile-roofing and turnedOf 6m) blow, and consist of eaves parts. | |
| Camera: | Canon EOS-1Ds Mark III , Distagon 21mm F2,21 |
|---|---|
| Location: | Japan / Aichi Prefecture |
| Size: | 5616 x 3744Pixels |
No.9461 The world wine cellar of the Meiji-mura Village Museum chrysanthemum
| It is a puncheon in accord with the world wine cellar of the chrysanthemum of Meiji-mura Village Museum. Two-storied house part and 2 ken in width (about 3.) that I painted 18 ken of nine ken of (about 16m) length of a crossbeam (about 33m) between the beam, outer wall with a thick earth wall in a storehouse of the Japanese-style tile-roofing and turnedOf 6m) blow, and consist of eaves parts. | |
| Camera: | Canon EOS-1Ds Mark III , Distagon 21mm F2,21 |
|---|---|
| Location: | Japan / Aichi Prefecture |
| Size: | 5616 x 3744Pixels |
No.9460 The world wine cellar of the Meiji-mura Village Museum chrysanthemum
| It is the world wine cellar of the chrysanthemum of Meiji-mura Village Museum. Two-storied house part and 2 ken in width (about 3.) that I painted 18 ken of nine ken of (about 16m) length of a crossbeam (about 33m) between the beam, outer wall with a thick earth wall in a storehouse of the Japanese-style tile-roofing and turnedOf 6m) blow, and consist of eaves parts. | |
| Camera: | Canon EOS-1Ds Mark III , Distagon 21mm F2,21 |
|---|---|
| Location: | Japan / Aichi Prefecture |
| Size: | 5616 x 3744Pixels |
No.9443 A house of Meiji-mura Village Museum Yoshiyuki Hongo floor / the Yakumo Koizumi summering
| It is the Yoshiyuki Hongo floor (the left) of Meiji-mura Village Museum and a house of the Yakumo Koizumi summering (the right side). It is the new home which two ken of the second floor of the Yoshiyuki Hongo floor makes mother and wife Setsuko, eldest daughter Kyoko whom Takuboku Ishikawa leaned on friend Iku Miyazaki of Hakodate you, and lived a family life for the first time in Tokyo from 1909. The woodpecker worked at the Tokyo Asahi Shimbun proofreading department of Kyobashi Takiyamamachi while therefore living a literature life. A house of summering built in the Meiji early years is a frontage5.5m, depthIn Machiya of 13.2m, I set a Japanese-style board long on the entire surface on wooden 2 stories crosspiece tile-roofing, both sides. | |
| Camera: | Canon EOS-1Ds Mark III , Distagon 21mm F2,21 |
|---|---|
| Location: | Japan / Aichi Prefecture |
| Size: | 5616 x 3744Pixels |
No.9373 Meiji-mura Village Museum tea-ceremony room
| It is the tea-ceremony room of Meiji-mura Village Museum. After Rikyu, the tea-ceremony room went to the smaller space, and closed form has been succeeded to. However, a trial to throw open is accomplished in thisand builds a making a slip in drawing sliding paper door in one side of the tea-ceremony room of the Rikyu four-and-a half-mat room (regular style of flower arrangement) and keeps a garden alive through the dirt floor where I spread a tile. | |
| Camera: | Canon EOS-1Ds Mark III , Distagon 21mm F2,31 |
|---|---|
| Location: | Japan / Aichi Prefecture |
| Size: | 5400 x 3600Pixels |
No.9372 Meiji-mura Village Museum tea-ceremony room
| It is the tea-ceremony room of Meiji-mura Village Museum. After Rikyu, the tea-ceremony room went to the smaller space, and closed form has been succeeded to. However, a trial to throw open is accomplished in thisand builds a making a slip in drawing sliding paper door in one side of the tea-ceremony room of the Rikyu four-and-a half-mat room (regular style of flower arrangement) and keeps a garden alive through the dirt floor where I spread a tile. | |
| Camera: | Canon EOS-1Ds Mark III , Distagon 21mm F2,31 |
|---|---|
| Location: | Japan / Aichi Prefecture |
| Size: | 5616 x 3744Pixels |
