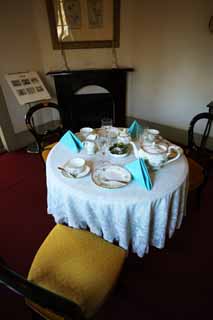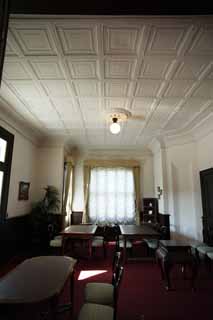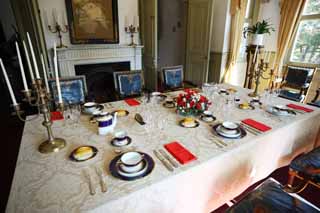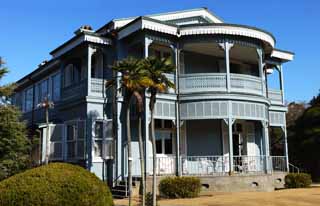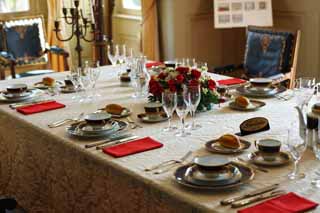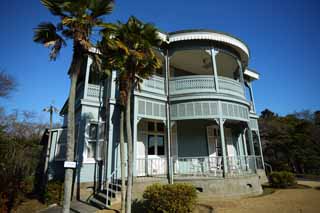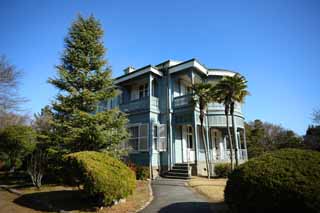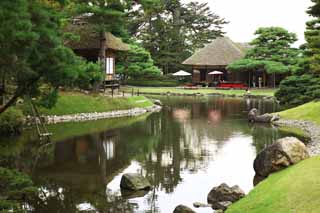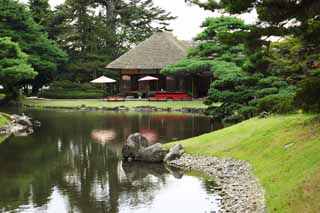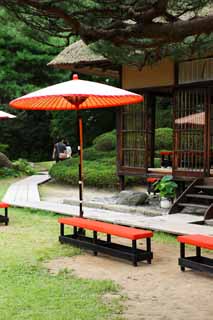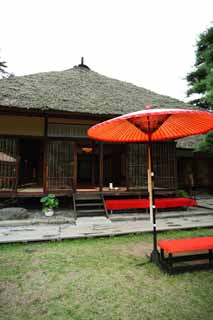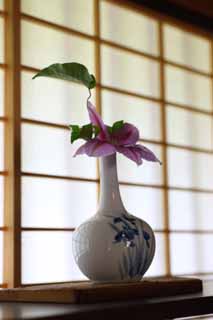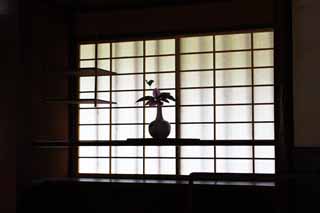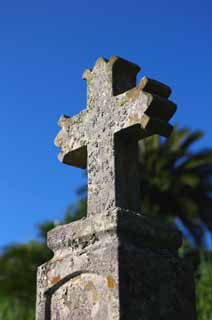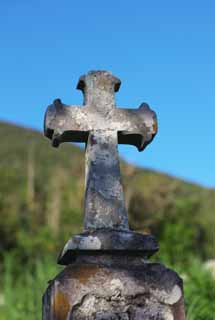Yun Free Stock Photos
keyword "i am japanese-style" Part.2
Images can be modified and be used for commercial purposes without fee under the license.
Next keyword "a purpose"
Click the thumbnail to look.
Keyword Search in this Site
You can search the image by entering the keyword in the following box.

Custom Search
No.9257 Meiji-mura Village Museum Saigo Juudo's house
| It is a table of Saigo Juudo's house of Meiji-mura Village Museum. Saigo Juudo, the brother of Takamori Saigou built this European-style building of the carving wood total 2 stories copper thatching the roof with shingles in an own residence of Kamimeguro, Tokyo in about 1877 in the Christian era. Saigo Juudo had much contact with the diplomat living in Japan with the person who was in the nucleus of the revolution government. Therefore I separated it from the Japanese-style main building a little and, in a large site as I was called [Mt. Saigo], established the full-scale European-style building as a place of the waiting on customers. | |
| Camera: | Canon EOS-1Ds Mark III , Distagon 21mm F2,8 |
|---|---|
| Location: | Japan / Aichi Prefecture |
| Size: | 3744 x 5616Pixels |
No.9256 Meiji-mura Village Museum Saigo Juudo's house
| It is the inside of Saigo Juudo's house of Meiji-mura Village Museum. Saigo Juudo, the brother of Takamori Saigou built this European-style building of the carving wood total 2 stories copper thatching the roof with shingles in an own residence of Kamimeguro, Tokyo in about 1877 in the Christian era. Saigo Juudo had much contact with the diplomat living in Japan with the person who was in the nucleus of the revolution government. Therefore I separated it from the Japanese-style main building a little and, in a large site as I was called [Mt. Saigo], established the full-scale European-style building as a place of the waiting on customers. | |
| Camera: | Canon EOS-1Ds Mark III , Distagon 21mm F2,8 |
|---|---|
| Location: | Japan / Aichi Prefecture |
| Size: | 3656 x 5484Pixels |
No.9255 Meiji-mura Village Museum Saigo Juudo's house
| It is a table of Saigo Juudo's house of Meiji-mura Village Museum. Saigo Juudo, the brother of Takamori Saigou built this European-style building of the carving wood total 2 stories copper thatching the roof with shingles in an own residence of Kamimeguro, Tokyo in about 1877 in the Christian era. Saigo Juudo had much contact with the diplomat living in Japan with the person who was in the nucleus of the revolution government. Therefore I separated it from the Japanese-style main building a little and, in a large site as I was called [Mt. Saigo], established the full-scale European-style building as a place of the waiting on customers. | |
| Camera: | Canon EOS-1Ds Mark III , Distagon 21mm F2,8 |
|---|---|
| Location: | Japan / Aichi Prefecture |
| Size: | 5616 x 3744Pixels |
No.9254 Meiji-mura Village Museum Saigo Juudo's house
| It is Saigo Juudo's house of Meiji-mura Village Museum. Saigo Juudo, the brother of Takamori Saigou built this European-style building of the carving wood total 2 stories copper thatching the roof with shingles in an own residence of Kamimeguro, Tokyo in about 1877 in the Christian era. Saigo Juudo had much contact with the diplomat living in Japan with the person who was in the nucleus of the revolution government. Therefore I separated it from the Japanese-style main building a little and, in a large site as I was called [Mt. Saigo], established the full-scale European-style building as a place of the waiting on customers. | |
| Camera: | Canon EOS-1Ds Mark III , SIGMA MACRO 70mm F2.8 EX DG |
|---|---|
| Location: | Japan / Aichi Prefecture |
| Size: | 9034 x 5820Pixels |
No.9253 Meiji-mura Village Museum Saigo Juudo's house
| It is a table of Saigo Juudo's house of Meiji-mura Village Museum. Saigo Juudo, the brother of Takamori Saigou built this European-style building of the carving wood total 2 stories copper thatching the roof with shingles in an own residence of Kamimeguro, Tokyo in about 1877 in the Christian era. Saigo Juudo had much contact with the diplomat living in Japan with the person who was in the nucleus of the revolution government. Therefore I separated it from the Japanese-style main building a little and, in a large site as I was called [Mt. Saigo], established the full-scale European-style building as a place of the waiting on customers. | |
| Camera: | Canon EOS-1Ds Mark III , SIGMA MACRO 70mm F2.8 EX DG |
|---|---|
| Location: | Japan / Aichi Prefecture |
| Size: | 5616 x 3744Pixels |
No.9252 Meiji-mura Village Museum Saigo Juudo's house
| It is Saigo Juudo's house of Meiji-mura Village Museum. Saigo Juudo, the brother of Takamori Saigou built this European-style building of the carving wood total 2 stories copper thatching the roof with shingles in an own residence of Kamimeguro, Tokyo in about 1877 in the Christian era. Saigo Juudo had much contact with the diplomat living in Japan with the person who was in the nucleus of the revolution government. Therefore I separated it from the Japanese-style main building a little and, in a large site as I was called [Mt. Saigo], established the full-scale European-style building as a place of the waiting on customers. | |
| Camera: | Canon EOS-1Ds Mark III , Distagon 21mm F2,8 |
|---|---|
| Location: | Japan / Aichi Prefecture |
| Size: | 5616 x 3744Pixels |
No.9251 Meiji-mura Village Museum Saigo Juudo's house
| It is Saigo Juudo's house of Meiji-mura Village Museum. Saigo Juudo, the brother of Takamori Saigou built this European-style building of the carving wood total 2 stories copper thatching the roof with shingles in an own residence of Kamimeguro, Tokyo in about 1877 in the Christian era. Saigo Juudo had much contact with the diplomat living in Japan with the person who was in the nucleus of the revolution government. Therefore I separated it from the Japanese-style main building a little and, in a large site as I was called [Mt. Saigo], established the full-scale European-style building as a place of the waiting on customers. | |
| Camera: | Canon EOS-1Ds Mark III , Distagon 21mm F2,8 |
|---|---|
| Location: | Japan / Aichi Prefecture |
| Size: | 5616 x 3744Pixels |
No.8302 Oyaku-en Garden resting booth palace
| It is the Japanese-style rest station of Aizu Matsudaira garden Oyaku-en Garden. Oyaku-en Garden begins in Ashina Morihisa having built a villa in 1432 in the Christian era. It is the origin of the name that I make a physic garden in a garden in 1670 in the Christian era, and spread a ginseng. The garden is remodeled into the full-scale daimyo type landscape garden who descended from Enshu Kobori in 1696 in the Christian era very much. | |
| Camera: | Canon EOS-1Ds Mark III , SIGMA MACRO 70mm F2.8 EX DG |
|---|---|
| Location: | Japan / Fukushima |
| Size: | 5616 x 3744Pixels |
No.8300 Oyaku-en Garden resting booth palace
| It is the Japanese-style rest station of Aizu Matsudaira garden Oyaku-en Garden. Oyaku-en Garden begins in Ashina Morihisa having built a villa in 1432 in the Christian era. It is the origin of the name that I make a physic garden in a garden in 1670 in the Christian era, and spread a ginseng. The garden is remodeled into the full-scale daimyo type landscape garden who descended from Enshu Kobori in 1696 in the Christian era very much. | |
| Camera: | Canon EOS-1Ds Mark III , SIGMA MACRO 70mm F2.8 EX DG |
|---|---|
| Location: | Japan / Fukushima |
| Size: | 5616 x 3744Pixels |
No.8295 Oyaku-en Garden resting booth palace
| It is the Japanese-style rest station of Aizu Matsudaira garden Oyaku-en Garden. Oyaku-en Garden begins in Ashina Morihisa having built a villa in 1432 in the Christian era. It is the origin of the name that I make a physic garden in a garden in 1670 in the Christian era, and spread a ginseng. The garden is remodeled into the full-scale daimyo type landscape garden who descended from Enshu Kobori in 1696 in the Christian era very much. | |
| Camera: | Canon EOS-1Ds Mark III , SIGMA MACRO 70mm F2.8 EX DG |
|---|---|
| Location: | Japan / Fukushima |
| Size: | 3744 x 5616Pixels |
No.8292 Oyaku-en Garden resting booth palace
| It is the Japanese-style rest station of Aizu Matsudaira garden Oyaku-en Garden. Oyaku-en Garden begins in Ashina Morihisa having built a villa in 1432 in the Christian era. It is the origin of the name that I make a physic garden in a garden in 1670 in the Christian era, and spread a ginseng. The garden is remodeled into the full-scale daimyo type landscape garden who descended from Enshu Kobori in 1696 in the Christian era very much. | |
| Camera: | Canon EOS-1Ds Mark III , Distagon 21mm F2,8 |
|---|---|
| Location: | Japan / Fukushima |
| Size: | 3744 x 5616Pixels |
No.7771 A shoji window
| It is a shoji window. I am combined with a clematis arranged in a vase and can enjoy the Japanese-style beauty. | |
| Camera: | Canon EOS-1Ds Mark III , SIGMA MACRO 70mm F2.8 EX DG |
|---|---|
| Location: | Japan / Nara Prefecture |
| Size: | 3744 x 5616Pixels |
No.7768 A shoji window
| It is a shoji window. I am combined with a vase and the silhouette of the flower and can enjoy the Japanese-style beauty. | |
| Camera: | Canon EOS-1Ds Mark III , SIGMA MACRO 70mm F2.8 EX DG |
|---|---|
| Location: | Japan / Nara Prefecture |
| Size: | 5616 x 3744Pixels |
No.4553 A Catholic gravestone
| It is the Saikai, Nagasaki national park Goto Retto Islands's greatest island, a Catholic gravestone in Fukue Island. A cross is modelled by a Japanese-style gravestone, and it is a very unique atmosphere. | |
| Camera: | Canon EOS-1Ds Mark II , SIGMA MACRO 70mm F2.8 EX DG |
|---|---|
| Location: | Japan / Nagasaki Prefecture |
| Size: | 3257 x 4902Pixels |
No.4552 A Catholic gravestone
| It is the Saikai, Nagasaki national park Goto Retto Islands's greatest island, a Catholic gravestone in Fukue Island. A cross is modelled by a Japanese-style gravestone, and it is a very unique atmosphere. | |
| Camera: | Canon EOS-1Ds Mark II , SIGMA MACRO 70mm F2.8 EX DG |
|---|---|
| Location: | Japan / Nagasaki Prefecture |
| Size: | 3138 x 4662Pixels |
