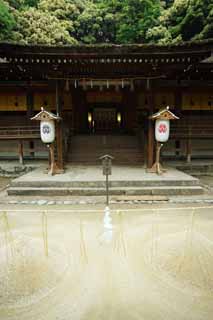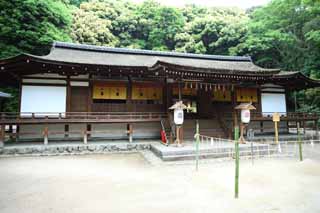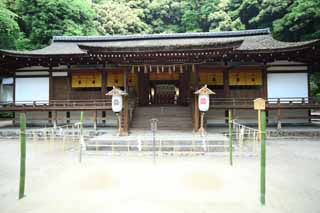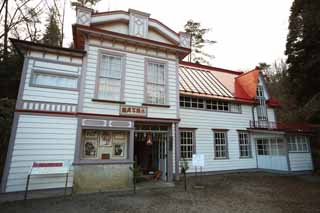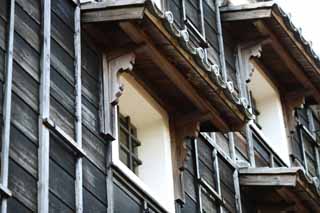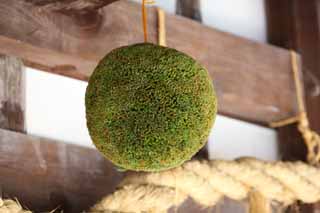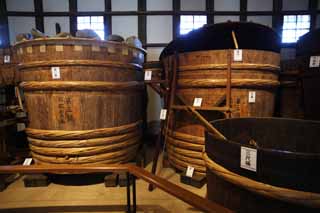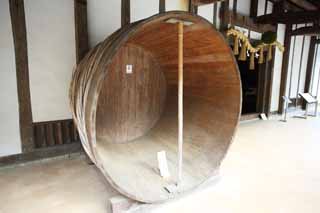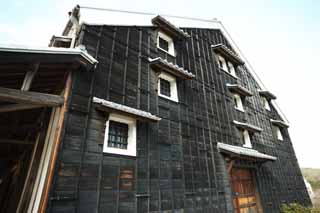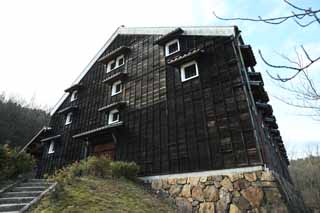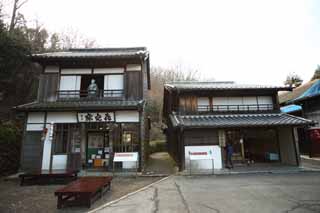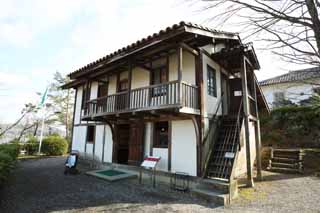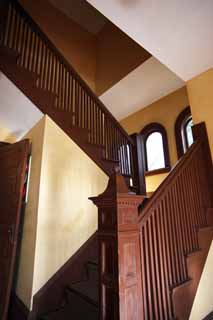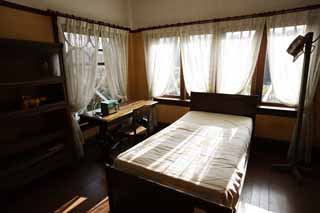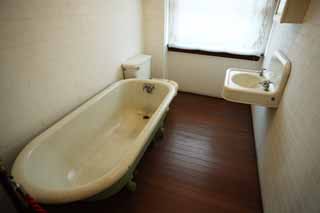Yun Free Stock Photos
keyword "two" Part.1
Images can be modified and be used for commercial purposes without fee under the license.
Next keyword "french food"
Click the thumbnail to look.
Keyword Search in this Site
You can search the image by entering the keyword in the following box.

Custom Search
No.7842 It is a Shinto shrine front shrine in Uji
| It is the front shrine of the Shinto shrine in Uji. It is the superior building remains of an ancient structure of the Kamakura era. There is two cones-shaped ceremonial sandpile toward you. In the Shinto shrine, there is the existence oldest Shinto shrine building of the foundation in a Shinto shrine dedicated to the Emperor Ojin, the Emperor Nintoku in Uji in about 1060 in the Christian era. It is registered with world's cultural heritage as [cultural assets of ancient city Kyoto]. | |
| World Heritage | Historic Monuments of Ancient Kyoto |
|---|---|
| Camera: | Canon EOS-1Ds Mark III , Distagon 21mm F2,8 |
| Location: | Japan / Kyoto |
| Size: | 3744 x 5616Pixels |
No.7833 It is a Shinto shrine front shrine in Uji
| It is the front shrine of the Shinto shrine in Uji. It is the superior building remains of an ancient structure of the Kamakura era. There is two cones-shaped ceremonial sandpile toward you. In the Shinto shrine, there is the existence oldest Shinto shrine building of the foundation in a Shinto shrine dedicated to the Emperor Ojin, the Emperor Nintoku in Uji in about 1060 in the Christian era. It is registered with world's cultural heritage as [cultural assets of ancient city Kyoto]. | |
| World Heritage | Historic Monuments of Ancient Kyoto |
|---|---|
| Camera: | Canon EOS-1Ds Mark III , Distagon 21mm F2,8 |
| Location: | Japan / Kyoto |
| Size: | 5616 x 3744Pixels |
No.7832 It is a Shinto shrine front shrine in Uji
| It is the front shrine of the Shinto shrine in Uji. It is the superior building remains of an ancient structure of the Kamakura era. There is two cones-shaped ceremonial sandpile toward you. In the Shinto shrine, there is the existence oldest Shinto shrine building of the foundation in a Shinto shrine dedicated to the Emperor Ojin, the Emperor Nintoku in Uji in about 1060 in the Christian era. It is registered with world's cultural heritage as [cultural assets of ancient city Kyoto]. | |
| World Heritage | Historic Monuments of Ancient Kyoto |
|---|---|
| Camera: | Canon EOS-1Ds Mark III , Distagon 21mm F2,8 |
| Location: | Japan / Kyoto |
| Size: | 5616 x 3744Pixels |
No.9477 Meiji-mura Village Museum Takata Oguma photo studio
| It is the Takata Oguma photo studio of Meiji-mura Village Museum. It is 1840's in the Christian era that photography was brought over in Japan. The photographer got an expensive income and big fame for a flower-shaped occupation of the Westernization in those days. It is a plain photo studio of Western-style wooden 2 stories built (1908) at the time in crab that this building is a town of Echigo Takata, 1908. | |
| Camera: | Canon EOS-1Ds Mark III , Distagon 21mm F2,21 |
|---|---|
| Location: | Japan / Aichi Prefecture |
| Size: | 5616 x 3744Pixels |
No.9465 The world wine cellar of the Meiji-mura Village Museum chrysanthemum
| It is the world wine cellar of the chrysanthemum of Meiji-mura Village Museum. Two-storied house part and 2 ken in width (about 3.) that I painted 18 ken of nine ken of (about 16m) length of a crossbeam (about 33m) between the beam, outer wall with a thick earth wall in a storehouse of the Japanese-style tile-roofing and turnedOf 6m) blow, and consist of eaves parts. | |
| Camera: | Canon EOS-1Ds Mark III , EF 135mm F2L |
|---|---|
| Location: | Japan / Aichi Prefecture |
| Size: | 5616 x 3744Pixels |
No.9464 The world wine cellar of the Meiji-mura Village Museum chrysanthemum
| It is a cedar coin in accord with the world wine cellar of the chrysanthemum of Meiji-mura Village Museum. Two-storied house part and 2 ken in width (about 3.) that I painted 18 ken of nine ken of (about 16m) length of a crossbeam (about 33m) between the beam, outer wall with a thick earth wall in a storehouse of the Japanese-style tile-roofing and turnedOf 6m) blow, and consist of eaves parts. | |
| Camera: | Canon EOS-1Ds Mark III , EF 135mm F2L |
|---|---|
| Location: | Japan / Aichi Prefecture |
| Size: | 5616 x 3744Pixels |
No.9463 The world wine cellar of the Meiji-mura Village Museum chrysanthemum
| It is a cedar coin in accord with the world wine cellar of the chrysanthemum of Meiji-mura Village Museum. Two-storied house part and 2 ken in width (about 3.) that I painted 18 ken of nine ken of (about 16m) length of a crossbeam (about 33m) between the beam, outer wall with a thick earth wall in a storehouse of the Japanese-style tile-roofing and turnedOf 6m) blow, and consist of eaves parts. | |
| Camera: | Canon EOS-1Ds Mark III , EF 135mm F2L |
|---|---|
| Location: | Japan / Aichi Prefecture |
| Size: | 5616 x 3744Pixels |
No.9462 The world wine cellar of the Meiji-mura Village Museum chrysanthemum
| It is a puncheon in accord with the world wine cellar of the chrysanthemum of Meiji-mura Village Museum. Two-storied house part and 2 ken in width (about 3.) that I painted 18 ken of nine ken of (about 16m) length of a crossbeam (about 33m) between the beam, outer wall with a thick earth wall in a storehouse of the Japanese-style tile-roofing and turnedOf 6m) blow, and consist of eaves parts. | |
| Camera: | Canon EOS-1Ds Mark III , Distagon 21mm F2,21 |
|---|---|
| Location: | Japan / Aichi Prefecture |
| Size: | 5616 x 3744Pixels |
No.9461 The world wine cellar of the Meiji-mura Village Museum chrysanthemum
| It is a puncheon in accord with the world wine cellar of the chrysanthemum of Meiji-mura Village Museum. Two-storied house part and 2 ken in width (about 3.) that I painted 18 ken of nine ken of (about 16m) length of a crossbeam (about 33m) between the beam, outer wall with a thick earth wall in a storehouse of the Japanese-style tile-roofing and turnedOf 6m) blow, and consist of eaves parts. | |
| Camera: | Canon EOS-1Ds Mark III , Distagon 21mm F2,21 |
|---|---|
| Location: | Japan / Aichi Prefecture |
| Size: | 5616 x 3744Pixels |
No.9460 The world wine cellar of the Meiji-mura Village Museum chrysanthemum
| It is the world wine cellar of the chrysanthemum of Meiji-mura Village Museum. Two-storied house part and 2 ken in width (about 3.) that I painted 18 ken of nine ken of (about 16m) length of a crossbeam (about 33m) between the beam, outer wall with a thick earth wall in a storehouse of the Japanese-style tile-roofing and turnedOf 6m) blow, and consist of eaves parts. | |
| Camera: | Canon EOS-1Ds Mark III , Distagon 21mm F2,21 |
|---|---|
| Location: | Japan / Aichi Prefecture |
| Size: | 5616 x 3744Pixels |
No.9443 A house of Meiji-mura Village Museum Yoshiyuki Hongo floor / the Yakumo Koizumi summering
| It is the Yoshiyuki Hongo floor (the left) of Meiji-mura Village Museum and a house of the Yakumo Koizumi summering (the right side). It is the new home which two ken of the second floor of the Yoshiyuki Hongo floor makes mother and wife Setsuko, eldest daughter Kyoko whom Takuboku Ishikawa leaned on friend Iku Miyazaki of Hakodate you, and lived a family life for the first time in Tokyo from 1909. The woodpecker worked at the Tokyo Asahi Shimbun proofreading department of Kyobashi Takiyamamachi while therefore living a literature life. A house of summering built in the Meiji early years is a frontage5.5m, depthIn Machiya of 13.2m, I set a Japanese-style board long on the entire surface on wooden 2 stories crosspiece tile-roofing, both sides. | |
| Camera: | Canon EOS-1Ds Mark III , Distagon 21mm F2,21 |
|---|---|
| Location: | Japan / Aichi Prefecture |
| Size: | 5616 x 3744Pixels |
No.9420 Meiji-mura Village Museum Brazil emigrant house
| It is the Brazilian emigrant house of Meiji-mura Village Museum. It is the one of the houses which it opens up a dense forest in spite of being a stack, and made a hard fight for the coffee cultivation that the Japanese emigrant that there is this building isn't used to. With hard wood of existing Chisan, the hand by the Japanese carpenter in the settler enters, and a Japanese-style method of construction is used in a roof truss, a coupling, means. On the other hand, I can put it together in the roofs which covered the window which I added the porch which I established in the second floor and a single swing wooden door to, Spain tile climate of the land. | |
| Camera: | Canon EOS-1Ds Mark III , Distagon 21mm F2,21 |
|---|---|
| Location: | Japan / Aichi Prefecture |
| Size: | 5616 x 3744Pixels |
No.9418 An Evangelical Church pro-on Meiji-mura Village Museum Seattle day
| It is the stairs of the system Evangelical Church on the Seattle day of Meiji-mura Village Museum. It is made with standard wood by the mass production, and it is the pioneer example of the modern platform how to structure (2*4 how to structure). I cover the shingle of the local product on a roof, and an outer wall, the floor set up the doubleness of a groundwork board and the finish board entirely. | |
| Camera: | Canon EOS-1Ds Mark III , Distagon 21mm F2,21 |
|---|---|
| Location: | Japan / Aichi Prefecture |
| Size: | 3744 x 5616Pixels |
No.9417 An Evangelical Church pro-on Meiji-mura Village Museum Seattle day
| It is the bed of the system Evangelical Church on the Seattle day of Meiji-mura Village Museum. It is made with standard wood by the mass production, and it is the pioneer example of the modern platform how to structure (2*4 how to structure). I cover the shingle of the local product on a roof, and an outer wall, the floor set up the doubleness of a groundwork board and the finish board entirely. | |
| Camera: | Canon EOS-1Ds Mark III , Distagon 21mm F2,21 |
|---|---|
| Location: | Japan / Aichi Prefecture |
| Size: | 5616 x 3744Pixels |
No.9416 An Evangelical Church pro-on Meiji-mura Village Museum Seattle day
| It is bathroom of the system Evangelical Church on the Seattle day of Meiji-mura Village Museum. It is made with standard wood by the mass production, and it is the pioneer example of the modern platform how to structure (2*4 how to structure). I cover the shingle of the local product on a roof, and an outer wall, the floor set up the doubleness of a groundwork board and the finish board entirely. | |
| Camera: | Canon EOS-1Ds Mark III , Distagon 21mm F2,21 |
|---|---|
| Location: | Japan / Aichi Prefecture |
| Size: | 5616 x 3744Pixels |
