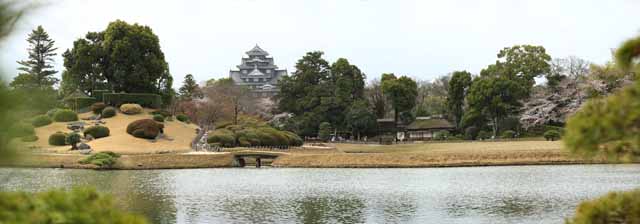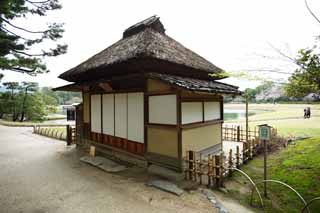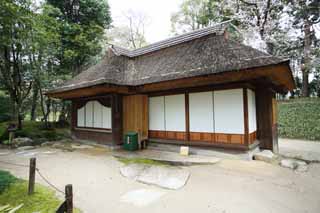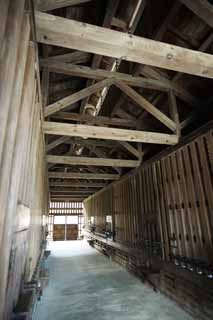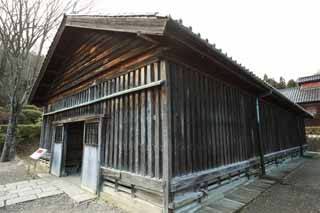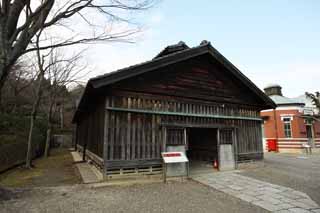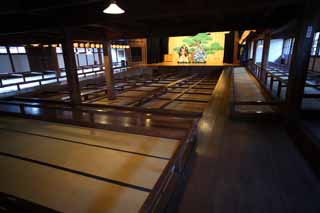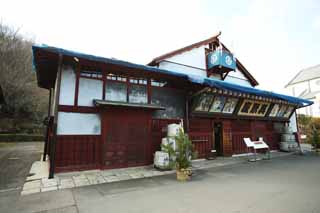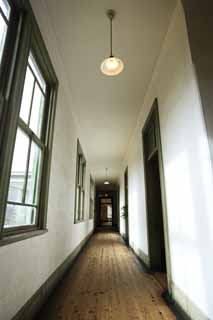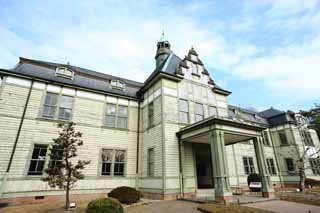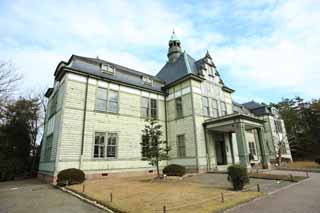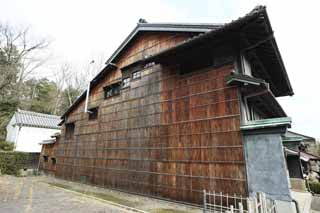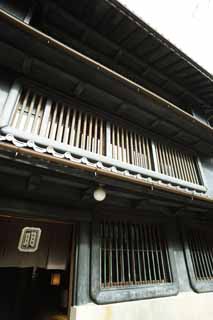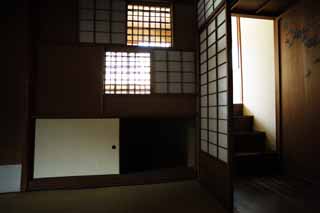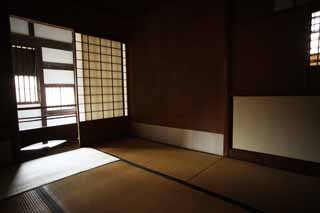Yun Free Stock Photos
keyword "the times" Part.4
Images can be modified and be used for commercial purposes without fee under the license.
Next keyword "found"
Click the thumbnail to look.
Keyword Search in this Site
You can search the image by entering the keyword in the following box.

Custom Search
Part No. Select
| Back | [1] [2] [3] [4] [5] [6] [7] [8] [9] [10] [11] [12] [13] [14] [15] [16] [17] [18] [19] [20] [21] [22] [23] [24] [25] [26] [27] [28] [29] [30] [31] [32] [33] [34] [35] [36] [37] [38] [39] [40] [41] [42] [43] [44] [45] [46] [47] [48] [49] | Next |
|---|
No.9632 The pond of the Koraku-en Garden swamp
| It is the pond of the swamp of Koraku-en Garden. I see Okayama-jo Castle over there. Bizen feudal lord Tsunamasa Ikeda completed Okayama Koraku-en Garden in 1700 in the Christian era for 14 years. I take in crow Castle, a chastity mountain for making use of the surrounding landscape in the design of a garden mainly on in area about 13ha and Enyoutei of the main building in a strolling garden representing the Edo era, and I post buildings in the various places of the garden, and they have an each view and come to enjoy the scenery which changes while walking. | |
| Camera: | Canon EOS-1Ds Mark III , Distagon 21mm F2,21 |
|---|---|
| Location: | Japan / Okayama |
| Size: | 16825 x 5903Pixels |
No.9631 Koraku-en Garden
| It is Koraku-en Garden. Bizen feudal lord Tsunamasa Ikeda completed Okayama Koraku-en Garden in 1700 in the Christian era for 14 years. I take in crow Castle, a chastity mountain for making use of the surrounding landscape in the design of a garden mainly on in area about 13ha and Enyoutei of the main building in a strolling garden representing the Edo era, and I post buildings in the various places of the garden, and they have an each view and come to enjoy the scenery which changes while walking. | |
| Camera: | Canon EOS-1Ds Mark III , Distagon 21mm F2,21 |
|---|---|
| Location: | Japan / Okayama |
| Size: | 5616 x 3744Pixels |
No.9630 Koraku-en Garden Kankitei
| It is Kankitei of Koraku-en Garden. We had the event that a vassal showed a way of progress of the horsemanship to in front of a feudal lord in the Edo era, and the feudal lord looked at the state from this building. Bizen feudal lord Tsunamasa Ikeda completed Okayama Koraku-en Garden in 1700 in the Christian era for 14 years. I take in crow Castle, a chastity mountain for making use of the surrounding landscape in the design of a garden mainly on in area about 13ha and Enyoutei of the main building in a strolling garden representing the Edo era, and I post buildings in the various places of the garden, and they have an each view and come to enjoy the scenery which changes while walking. | |
| Camera: | Canon EOS-1Ds Mark III , Distagon 21mm F2,21 |
|---|---|
| Location: | Japan / Okayama |
| Size: | 5616 x 3744Pixels |
No.9472 Meiji-mura Village Museum Maebashi prison mixed residence bunch
| It is the Maebashi prison mixed residence bunch of Meiji-mura Village Museum. Along a new prison rule, a building bunch of the cross emission type placement was made in the Maebashi prison. The structure puts a monitor roof on the Hiroshi hut with a semi-Western style interesting thing, but structure of the visiting bunches is a form of the Japanese prison since the Edo era. | |
| Camera: | Canon EOS-1Ds Mark III , Distagon 21mm F2,21 |
|---|---|
| Location: | Japan / Aichi Prefecture |
| Size: | 3744 x 5616Pixels |
No.9471 Meiji-mura Village Museum Maebashi prison mixed residence bunch
| It is the Maebashi prison mixed residence bunch of Meiji-mura Village Museum. Along a new prison rule, a building bunch of the cross emission type placement was made in the Maebashi prison. The structure puts a monitor roof on the Hiroshi hut with a semi-Western style interesting thing, but structure of the visiting bunches is a form of the Japanese prison since the Edo era. | |
| Camera: | Canon EOS-1Ds Mark III , Distagon 21mm F2,21 |
|---|---|
| Location: | Japan / Aichi Prefecture |
| Size: | 5616 x 3744Pixels |
No.9469 Meiji-mura Village Museum Maebashi prison mixed residence bunch
| It is the Maebashi prison mixed residence bunch of Meiji-mura Village Museum. Along a new prison rule a building bunch of the cross emission type placement was made in the Maebashi prison. The structure puts a monitor roof on the Hiroshi hut with a semi-Western style interesting thing, but structure of the visiting bunches is a form of the Japanese prison since the Edo era. | |
| Camera: | Canon EOS-1Ds Mark III , Distagon 21mm F2,21 |
|---|---|
| Location: | Japan / Aichi Prefecture |
| Size: | 5616 x 3744Pixels |
No.9445 Meiji-mura Village Museum fabrics for kimono seat
| It is the inside of the fabrics for kimono seat of Meiji-mura Village Museum. This playhouse to leave the remains of the tradition architecture since the Edo era was built near Ebisu Shrine of Ikeda-shi, Osaka in the Meiji early years, and it was moved to the bank of a river of the Nishimoto town wild boar name river of same Ikeda-shi to (1892) in 1892, and the name was checked with fabrics for kimono seat. Various things such as young intellectuals' theater, a new school, rakugo, naniwabushi recitation, storytelling, a comic dialogue were played including Kabuki of the barnstorming here, but it was used for the speech society of a constitutional government and the socialism of Yukio Ozaki and Shusui Koutoku. | |
| Camera: | Canon EOS-1Ds Mark III , Distagon 21mm F2,21 |
|---|---|
| Location: | Japan / Aichi Prefecture |
| Size: | 5571 x 3714Pixels |
No.9444 Meiji-mura Village Museum fabrics for kimono seat
| It is the fabrics for kimono seat of Meiji-mura Village Museum. This playhouse to leave the remains of the tradition architecture since the Edo era was built near Ebisu Shrine of Ikeda-shi, Osaka in the Meiji early years, and it was moved to the bank of a river of the Nishimoto town wild boar name river of same Ikeda-shi to (1892) in 1892, and the name was checked with fabrics for kimono seat. Various things such as young intellectuals' theater, a new school, rakugo, naniwabushi recitation, storytelling, a comic dialogue were played including Kabuki of the barnstorming here, but it was used for the speech society of a constitutional government and the socialism of Yukio Ozaki and Shusui Koutoku. | |
| Camera: | Canon EOS-1Ds Mark III , Distagon 21mm F2,21 |
|---|---|
| Location: | Japan / Aichi Prefecture |
| Size: | 5616 x 3744Pixels |
No.9361 Meiji-mura Village Museum Kitasato Inst. main building / medicine building
| It is the Kitasato Inst. main building / medicine building of Meiji-mura Village Museum. In imitation of the German research institute where Kitasato oneself learned it from, it is the building which added a style for the new age to a basic tone with German baroque style. The roof covers natural slate with a mansard roof and arranges the dormant window which lets a light in the hut back. | |
| Camera: | Canon EOS-1Ds Mark III , Distagon 21mm F2,18 |
|---|---|
| Location: | Japan / Aichi Prefecture |
| Size: | 3674 x 5511Pixels |
No.9360 Meiji-mura Village Museum Kitasato Inst. main building / medicine building
| It is the Kitasato Inst. main building / medicine building of Meiji-mura Village Museum. In imitation of the German research institute where Kitasato oneself learned it from, it is the building which added a style for the new age to a basic tone with German baroque style. The roof covers natural slate with a mansard roof and arranges the dormant window which lets a light in the hut back. | |
| Camera: | Canon EOS-1Ds Mark III , Distagon 21mm F2,18 |
|---|---|
| Location: | Japan / Aichi Prefecture |
| Size: | 5616 x 3744Pixels |
No.9359 Meiji-mura Village Museum Kitasato Inst. main building / medicine building
| It is the Kitasato Inst. main building / medicine building of Meiji-mura Village Museum. In imitation of the German research institute where Kitasato oneself learned it from, it is the building which added a style for the new age to a basic tone with German baroque style. The roof covers natural slate with a mansard roof and arranges the dormant window which lets a light in the hut back. | |
| Camera: | Canon EOS-1Ds Mark III , Distagon 21mm F2,18 |
|---|---|
| Location: | Japan / Aichi Prefecture |
| Size: | 5616 x 3744Pixels |
No.9357 A person of Meiji-mura Village Museum east pine house
| It is a person of east pine house of Meiji-mura Village Museum. This building built in a traditional method of construction since the Edo era called the coat appearance of a house does enlargement of a building and renovation many times. With the thing which was Edo last years, a one-storied house, I enlarged a building in the first half region of the second floor on (it goes down and hates it) to the rear in 1895, and completed current look of a shop and enlarged a building in higher than the third floor in 1901. | |
| Camera: | Canon EOS-1Ds Mark III , Distagon 21mm F2,8 |
|---|---|
| Location: | Japan / Aichi Prefecture |
| Size: | 5616 x 3744Pixels |
No.9349 A person of Meiji-mura Village Museum east pine house
| It is a person of east pine house of Meiji-mura Village Museum. This building built in a traditional method of construction since the Edo era called the coat appearance of a house does enlargement of a building and renovation many times. With the thing which was Edo last years, a one-storied house, I enlarged a building in the first half region of the second floor on (it goes down and hates it) to the rear in 1895, and completed current look of a shop and enlarged a building in higher than the third floor in 1901. | |
| Camera: | Canon EOS-1Ds Mark III , Distagon 21mm F2,8 |
|---|---|
| Location: | Japan / Aichi Prefecture |
| Size: | 3744 x 5616Pixels |
No.9348 A person of Meiji-mura Village Museum east pine house
| It is a person of east pine house of Meiji-mura Village Museum. This building built in a traditional method of construction since the Edo era called the coat appearance of a house does enlargement of a building and renovation many times. With the thing which was Edo last years, a one-storied house, I enlarged a building in the first half region of the second floor on (it goes down and hates it) to the rear in 1895, and completed current look of a shop and enlarged a building in higher than the third floor in 1901. | |
| Camera: | Canon EOS-1Ds Mark III , Distagon 21mm F2,8 |
|---|---|
| Location: | Japan / Aichi Prefecture |
| Size: | 5616 x 3744Pixels |
No.9347 A person of Meiji-mura Village Museum east pine house
| It is a person of east pine house of Meiji-mura Village Museum. This building built in a traditional method of construction since the Edo era called the coat appearance of a house does enlargement of a building and renovation many times. With the thing which was Edo last years, a one-storied house, I enlarged a building in the first half region of the second floor on (it goes down and hates it) to the rear in 1895, and completed current look of a shop and enlarged a building in higher than the third floor in 1901. | |
| Camera: | Canon EOS-1Ds Mark III , Distagon 21mm F2,8 |
|---|---|
| Location: | Japan / Aichi Prefecture |
| Size: | 5616 x 3744Pixels |
Part No. Select
| Back | [1] [2] [3] [4] [5] [6] [7] [8] [9] [10] [11] [12] [13] [14] [15] [16] [17] [18] [19] [20] [21] [22] [23] [24] [25] [26] [27] [28] [29] [30] [31] [32] [33] [34] [35] [36] [37] [38] [39] [40] [41] [42] [43] [44] [45] [46] [47] [48] [49] | Next |
|---|
