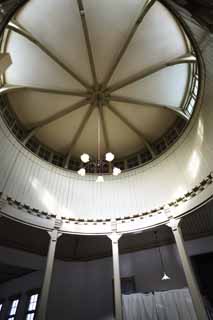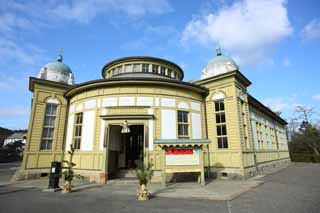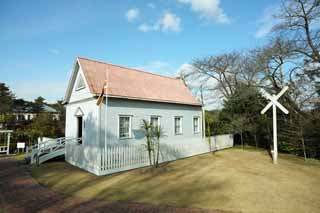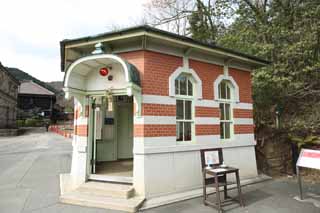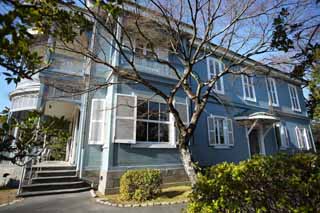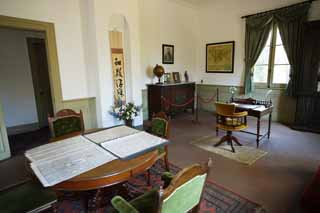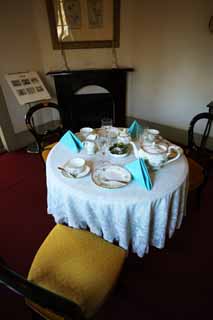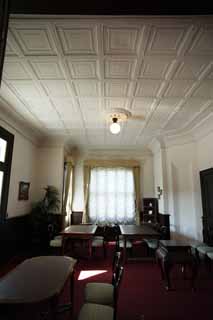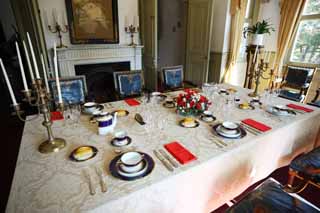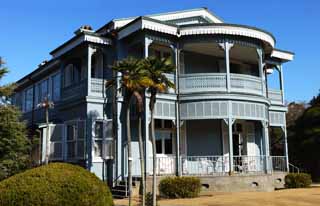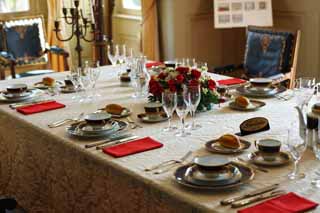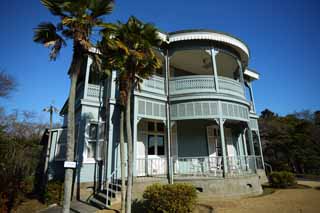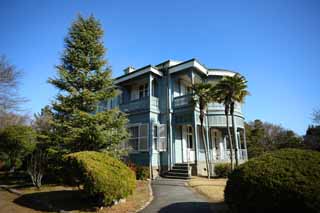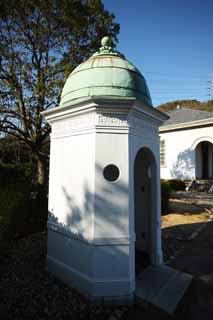Yun Free Stock Photos
keyword "thatching the roof with shingles"
Images can be modified and be used for commercial purposes without fee under the license.
Next keyword "i demolish it"
Click the thumbnail to look.
Keyword Search in this Site
You can search the image by entering the keyword in the following box.

Custom Search
No.9441 Meiji-mura Village Museum Ujiyamada post office
| It is the inside of the Ujiyamada post office of Meiji-mura Village Museum. By wooden one-story house copper thatching the roof with shingles, I have the roof of the conic dome centrally and turn down the roof of the hip roof in the left and the right flanks shop and put up the corner tower where the small dome appears in in right and left of the front. The decoration can use the plaster coat and the wall of the preliminary inspection boarded place properly with a half-timber style, and a relief of the plaster coat is put for a carved wooden panel above paper sliding door part. The pivoted window of three steps or four steps is added to a window. | |
| Camera: | Canon EOS-1Ds Mark III , Distagon 21mm F2,21 |
|---|---|
| Location: | Japan / Aichi Prefecture |
| Size: | 3744 x 5616Pixels |
No.9440 Meiji-mura Village Museum Ujiyamada post office
| It is the Ujiyamada post office of Meiji-mura Village Museum. By wooden one-story house copper thatching the roof with shingles, I have the roof of the conic dome centrally and turn down the roof of the hip roof in the left and the right flanks shop and put up the corner tower where the small dome appears in in right and left of the front. The decoration can use the plaster coat and the wall of the preliminary inspection boarded place properly with a half-timber style, and a relief of the plaster coat is put for a carved wooden panel above paper sliding door part. The pivoted window of three steps or four steps is added to a window. | |
| Camera: | Canon EOS-1Ds Mark III , Distagon 21mm F2,21 |
|---|---|
| Location: | Japan / Aichi Prefecture |
| Size: | 5616 x 3744Pixels |
No.9419 Meiji-mura Village Museum Hawaii emigrant meeting place
| It is the Hawaii emigrant meeting place of Meiji-mura Village Museum. I become one room during at a simple rectangular plane church. I display a pediment on front entrance, and use a den till course (comb type decoration) to a cornice and can open the roof vent triangular centrally of the front gable wall. As for the outer wall, a Western-style clapboard temporary shelter with horizontal cloth roof, the roof are wave pattern iron thatching the roof with shingles. | |
| Camera: | Canon EOS-1Ds Mark III , Distagon 21mm F2,21 |
|---|---|
| Location: | Japan / Aichi Prefecture |
| Size: | 5616 x 3744Pixels |
No.9358 Seven Meiji-mura Village Museum Kyoto Jo police boxes
| It is seven Kyoto Jo police boxes of Meiji-mura Village Museum. It is a wooden building, but I model it on a popular building in brick Western-style building in those days and raise a makeup brick and put an obi of the plasterer finish. The slow roof and kamaboko of the incline-shaped entrance eaves are copper thatching the roof with shingles low. | |
| Camera: | Canon EOS-1Ds Mark III , Distagon 21mm F2,17 |
|---|---|
| Location: | Japan / Aichi Prefecture |
| Size: | 5484 x 3656Pixels |
No.9260 Meiji-mura Village Museum Saigo Juudo's house
| It is Saigo Juudo's house of Meiji-mura Village Museum. Saigo Juudo, the brother of Takamori Saigou built this European-style building of the carving wood total 2 stories copper thatching the roof with shingles in an own residence of Kamimeguro, Tokyo in about 1877 in the Christian era. Saigo Juudo had much contact with the diplomat living in Japan with the person who was in the nucleus of the revolution government. Therefore I separated it from the Japanese-style main building a little and, in a large site as I was called [Mt. Saigo], established the full-scale European-style building as a place of the waiting on customers. | |
| Camera: | Canon EOS-1Ds Mark III , Distagon 21mm F2,8 |
|---|---|
| Location: | Japan / Aichi Prefecture |
| Size: | 5616 x 3744Pixels |
No.9258 Meiji-mura Village Museum Saigo Juudo's house
| It is a table of Saigo Juudo's house of Meiji-mura Village Museum. Saigo Juudo, the brother of Takamori Saigou built this European-style building of the carving wood total 2 stories copper thatching the roof with shingles in an own residence of Kamimeguro, Tokyo in about 1877 in the Christian era. Saigo Juudo had much contact with the diplomat living in Japan with the person who was in the nucleus of the revolution government. Therefore I separated it from the Japanese-style main building a little and, in a large site as I was called [Mt. Saigo], established the full-scale European-style building as a place of the waiting on customers. | |
| Camera: | Canon EOS-1Ds Mark III , Distagon 21mm F2,8 |
|---|---|
| Location: | Japan / Aichi Prefecture |
| Size: | 5616 x 3744Pixels |
No.9257 Meiji-mura Village Museum Saigo Juudo's house
| It is a table of Saigo Juudo's house of Meiji-mura Village Museum. Saigo Juudo, the brother of Takamori Saigou built this European-style building of the carving wood total 2 stories copper thatching the roof with shingles in an own residence of Kamimeguro, Tokyo in about 1877 in the Christian era. Saigo Juudo had much contact with the diplomat living in Japan with the person who was in the nucleus of the revolution government. Therefore I separated it from the Japanese-style main building a little and, in a large site as I was called [Mt. Saigo], established the full-scale European-style building as a place of the waiting on customers. | |
| Camera: | Canon EOS-1Ds Mark III , Distagon 21mm F2,8 |
|---|---|
| Location: | Japan / Aichi Prefecture |
| Size: | 3744 x 5616Pixels |
No.9256 Meiji-mura Village Museum Saigo Juudo's house
| It is the inside of Saigo Juudo's house of Meiji-mura Village Museum. Saigo Juudo, the brother of Takamori Saigou built this European-style building of the carving wood total 2 stories copper thatching the roof with shingles in an own residence of Kamimeguro, Tokyo in about 1877 in the Christian era. Saigo Juudo had much contact with the diplomat living in Japan with the person who was in the nucleus of the revolution government. Therefore I separated it from the Japanese-style main building a little and, in a large site as I was called [Mt. Saigo], established the full-scale European-style building as a place of the waiting on customers. | |
| Camera: | Canon EOS-1Ds Mark III , Distagon 21mm F2,8 |
|---|---|
| Location: | Japan / Aichi Prefecture |
| Size: | 3656 x 5484Pixels |
No.9255 Meiji-mura Village Museum Saigo Juudo's house
| It is a table of Saigo Juudo's house of Meiji-mura Village Museum. Saigo Juudo, the brother of Takamori Saigou built this European-style building of the carving wood total 2 stories copper thatching the roof with shingles in an own residence of Kamimeguro, Tokyo in about 1877 in the Christian era. Saigo Juudo had much contact with the diplomat living in Japan with the person who was in the nucleus of the revolution government. Therefore I separated it from the Japanese-style main building a little and, in a large site as I was called [Mt. Saigo], established the full-scale European-style building as a place of the waiting on customers. | |
| Camera: | Canon EOS-1Ds Mark III , Distagon 21mm F2,8 |
|---|---|
| Location: | Japan / Aichi Prefecture |
| Size: | 5616 x 3744Pixels |
No.9254 Meiji-mura Village Museum Saigo Juudo's house
| It is Saigo Juudo's house of Meiji-mura Village Museum. Saigo Juudo, the brother of Takamori Saigou built this European-style building of the carving wood total 2 stories copper thatching the roof with shingles in an own residence of Kamimeguro, Tokyo in about 1877 in the Christian era. Saigo Juudo had much contact with the diplomat living in Japan with the person who was in the nucleus of the revolution government. Therefore I separated it from the Japanese-style main building a little and, in a large site as I was called [Mt. Saigo], established the full-scale European-style building as a place of the waiting on customers. | |
| Camera: | Canon EOS-1Ds Mark III , SIGMA MACRO 70mm F2.8 EX DG |
|---|---|
| Location: | Japan / Aichi Prefecture |
| Size: | 9034 x 5820Pixels |
No.9253 Meiji-mura Village Museum Saigo Juudo's house
| It is a table of Saigo Juudo's house of Meiji-mura Village Museum. Saigo Juudo, the brother of Takamori Saigou built this European-style building of the carving wood total 2 stories copper thatching the roof with shingles in an own residence of Kamimeguro, Tokyo in about 1877 in the Christian era. Saigo Juudo had much contact with the diplomat living in Japan with the person who was in the nucleus of the revolution government. Therefore I separated it from the Japanese-style main building a little and, in a large site as I was called [Mt. Saigo], established the full-scale European-style building as a place of the waiting on customers. | |
| Camera: | Canon EOS-1Ds Mark III , SIGMA MACRO 70mm F2.8 EX DG |
|---|---|
| Location: | Japan / Aichi Prefecture |
| Size: | 5616 x 3744Pixels |
No.9252 Meiji-mura Village Museum Saigo Juudo's house
| It is Saigo Juudo's house of Meiji-mura Village Museum. Saigo Juudo, the brother of Takamori Saigou built this European-style building of the carving wood total 2 stories copper thatching the roof with shingles in an own residence of Kamimeguro, Tokyo in about 1877 in the Christian era. Saigo Juudo had much contact with the diplomat living in Japan with the person who was in the nucleus of the revolution government. Therefore I separated it from the Japanese-style main building a little and, in a large site as I was called [Mt. Saigo], established the full-scale European-style building as a place of the waiting on customers. | |
| Camera: | Canon EOS-1Ds Mark III , Distagon 21mm F2,8 |
|---|---|
| Location: | Japan / Aichi Prefecture |
| Size: | 5616 x 3744Pixels |
No.9251 Meiji-mura Village Museum Saigo Juudo's house
| It is Saigo Juudo's house of Meiji-mura Village Museum. Saigo Juudo, the brother of Takamori Saigou built this European-style building of the carving wood total 2 stories copper thatching the roof with shingles in an own residence of Kamimeguro, Tokyo in about 1877 in the Christian era. Saigo Juudo had much contact with the diplomat living in Japan with the person who was in the nucleus of the revolution government. Therefore I separated it from the Japanese-style main building a little and, in a large site as I was called [Mt. Saigo], established the full-scale European-style building as a place of the waiting on customers. | |
| Camera: | Canon EOS-1Ds Mark III , Distagon 21mm F2,8 |
|---|---|
| Location: | Japan / Aichi Prefecture |
| Size: | 5616 x 3744Pixels |
No.9234 Meiji-mura Village Museum Akasaka imperial villa front gate sentry box
| It is the Akasaka imperial villa front gate sentry box of Meiji-mura Village Museum. I have the arch of the copper thatching the roof with shingles, and this pretty building where I painted with an outer wall with white paint is one of four sentry boxes where it was established the foundation of the imperial villa for the guard from the first inside and out of both Akasaka imperial villa front gate sides. | |
| Camera: | Canon EOS-1Ds Mark III , Distagon 21mm F2,8 |
|---|---|
| Location: | Japan / Aichi Prefecture |
| Size: | 3744 x 5616Pixels |
