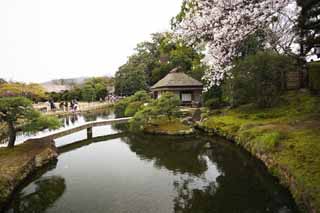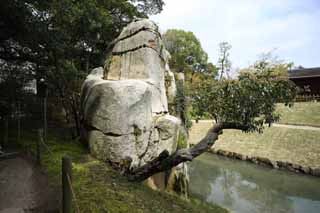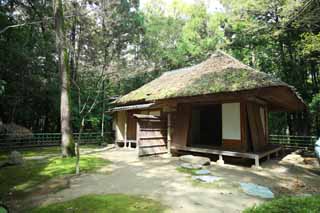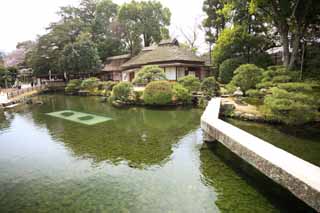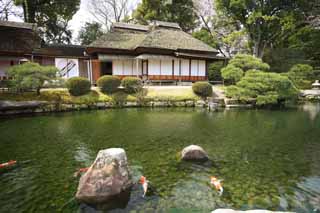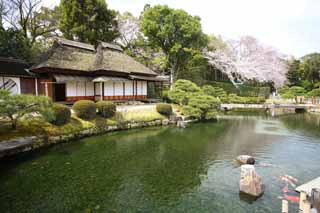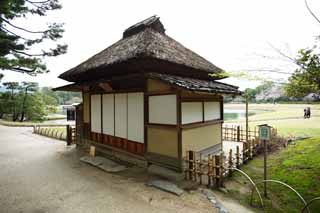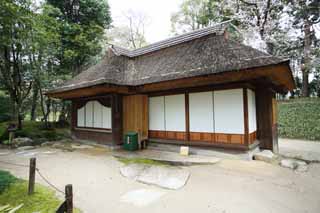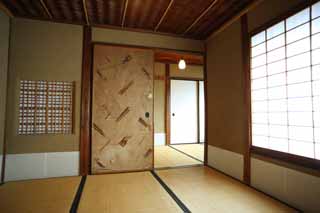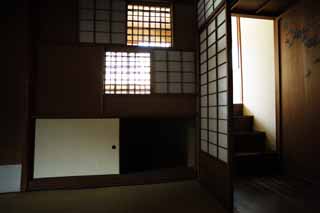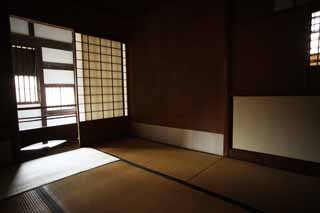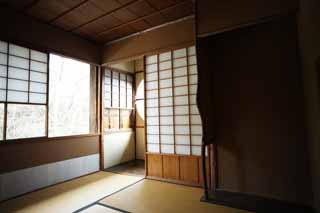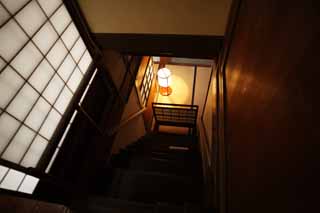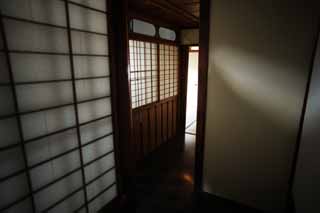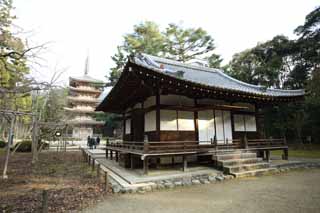Yun Free Stock Photos
keyword "shoji" Part.1
Images can be modified and be used for commercial purposes without fee under the license.
Next keyword "an ivy-arum"
Click the thumbnail to look.
Keyword Search in this Site
You can search the image by entering the keyword in the following box.

Custom Search
No.9694 Koraku-en Garden
| It is Koraku-en Garden. Bizen feudal lord Tsunamasa Ikeda completed Okayama Koraku-en Garden in 1700 in the Christian era for 14 years. I take in crow Castle, a chastity mountain for making use of the surrounding landscape in the design of a garden mainly on in area about 13ha and Enyoutei of the main building in a strolling garden representing the Edo era, and I post buildings in the various places of the garden, and they have an each view and come to enjoy the scenery which changes while walking. | |
| Camera: | Canon EOS-1Ds Mark III , Distagon 21mm F2,21 |
|---|---|
| Location: | Japan / Okayama |
| Size: | 5571 x 3714Pixels |
No.9662 Koraku-en Garden free-for-all stone
| It is great Tateishi of Koraku-en Garden. I broke 90 huge granite to several, and, with the thing which I built in original form, I hit a garden old, and Tsunamasa Ikeda let you carry it. The high largeheartedness only in the daimyo garden and processing technique of the stone is indicated. Bizen feudal lord Tsunamasa Ikeda completed Okayama Koraku-en Garden in 1700 in the Christian era for 14 years. I take in crow Castle, a chastity mountain for making use of the surrounding landscape in the design of a garden mainly on in area about 13ha and Enyoutei of the main building in a strolling garden representing the Edo era, and I post buildings in the various places of the garden, and they have an each view and come to enjoy the scenery which changes while walking. | |
| Camera: | Canon EOS-1Ds Mark III , Distagon 21mm F2,21 |
|---|---|
| Location: | Japan / Okayama |
| Size: | 5616 x 3744Pixels |
No.9661 Koraku-en Garden Shigeru Shoan
| It is Shigeru Shoan of Koraku-en Garden. Bizen feudal lord Tsunamasa Ikeda completed Okayama Koraku-en Garden in 1700 in the Christian era for 14 years. I take in crow Castle, a chastity mountain for making use of the surrounding landscape in the design of a garden mainly on in area about 13ha and Enyoutei of the main building in a strolling garden representing the Edo era, and I post buildings in the various places of the garden, and they have an each view and come to enjoy the scenery which changes while walking. | |
| Camera: | Canon EOS-1Ds Mark III , Distagon 21mm F2,21 |
|---|---|
| Location: | Japan / Okayama |
| Size: | 5616 x 3744Pixels |
No.9657 Koraku-en Garden Renchiken
| It is Renchiken of Koraku-en Garden. Bizen feudal lord Tsunamasa Ikeda completed Okayama Koraku-en Garden in 1700 in the Christian era for 14 years. I take in crow Castle, a chastity mountain for making use of the surrounding landscape in the design of a garden mainly on in area about 13ha and Enyoutei of the main building in a strolling garden representing the Edo era, and I post buildings in the various places of the garden, and they have an each view and come to enjoy the scenery which changes while walking. | |
| Camera: | Canon EOS-1Ds Mark III , Distagon 21mm F2,21 |
|---|---|
| Location: | Japan / Okayama |
| Size: | 5616 x 3744Pixels |
No.9656 Koraku-en Garden Renchiken
| It is Renchiken of Koraku-en Garden. Bizen feudal lord Tsunamasa Ikeda completed Okayama Koraku-en Garden in 1700 in the Christian era for 14 years. I take in crow Castle, a chastity mountain for making use of the surrounding landscape in the design of a garden mainly on in area about 13ha and Enyoutei of the main building in a strolling garden representing the Edo era, and I post buildings in the various places of the garden, and they have an each view and come to enjoy the scenery which changes while walking. | |
| Camera: | Canon EOS-1Ds Mark III , Distagon 21mm F2,21 |
|---|---|
| Location: | Japan / Okayama |
| Size: | 5550 x 3700Pixels |
No.9655 Koraku-en Garden Renchiken
| It is Renchiken of Koraku-en Garden. Bizen feudal lord Tsunamasa Ikeda completed Okayama Koraku-en Garden in 1700 in the Christian era for 14 years. I take in crow Castle, a chastity mountain for making use of the surrounding landscape in the design of a garden mainly on in area about 13ha and Enyoutei of the main building in a strolling garden representing the Edo era, and I post buildings in the various places of the garden, and they have an each view and come to enjoy the scenery which changes while walking. | |
| Camera: | Canon EOS-1Ds Mark III , Distagon 21mm F2,21 |
|---|---|
| Location: | Japan / Okayama |
| Size: | 5616 x 3744Pixels |
No.9631 Koraku-en Garden
| It is Koraku-en Garden. Bizen feudal lord Tsunamasa Ikeda completed Okayama Koraku-en Garden in 1700 in the Christian era for 14 years. I take in crow Castle, a chastity mountain for making use of the surrounding landscape in the design of a garden mainly on in area about 13ha and Enyoutei of the main building in a strolling garden representing the Edo era, and I post buildings in the various places of the garden, and they have an each view and come to enjoy the scenery which changes while walking. | |
| Camera: | Canon EOS-1Ds Mark III , Distagon 21mm F2,21 |
|---|---|
| Location: | Japan / Okayama |
| Size: | 5616 x 3744Pixels |
No.9630 Koraku-en Garden Kankitei
| It is Kankitei of Koraku-en Garden. We had the event that a vassal showed a way of progress of the horsemanship to in front of a feudal lord in the Edo era, and the feudal lord looked at the state from this building. Bizen feudal lord Tsunamasa Ikeda completed Okayama Koraku-en Garden in 1700 in the Christian era for 14 years. I take in crow Castle, a chastity mountain for making use of the surrounding landscape in the design of a garden mainly on in area about 13ha and Enyoutei of the main building in a strolling garden representing the Edo era, and I post buildings in the various places of the garden, and they have an each view and come to enjoy the scenery which changes while walking. | |
| Camera: | Canon EOS-1Ds Mark III , Distagon 21mm F2,21 |
|---|---|
| Location: | Japan / Okayama |
| Size: | 5616 x 3744Pixels |
No.9370 Meiji-mura Village Museum Kinmochi Saionji another house
| It is the Kinmochi Saionji another house of Meiji-mura Village Museum. It is the another house which was able to be built in the Gulf of Suruga depths, the shore of Okitsu close to Shimizu Port in 1920 in the Christian era after Kinmochi Saionji withdrew from the front line of the politics. It is the pure Japanese style building which let a light copper sheet turn to the edge of the eaves by wooden crosspiece tile-roofing, but a device is seen in a roof truss so that it is endured strong sea breeze and hands a beam diagonally and sets the stability sprain of the reinforcing rod on the cross. | |
| Camera: | Canon EOS-1Ds Mark III , Distagon 21mm F2,26 |
|---|---|
| Location: | Japan / Aichi Prefecture |
| Size: | 5616 x 3744Pixels |
No.9348 A person of Meiji-mura Village Museum east pine house
| It is a person of east pine house of Meiji-mura Village Museum. This building built in a traditional method of construction since the Edo era called the coat appearance of a house does enlargement of a building and renovation many times. With the thing which was Edo last years, a one-storied house, I enlarged a building in the first half region of the second floor on (it goes down and hates it) to the rear in 1895, and completed current look of a shop and enlarged a building in higher than the third floor in 1901. | |
| Camera: | Canon EOS-1Ds Mark III , Distagon 21mm F2,8 |
|---|---|
| Location: | Japan / Aichi Prefecture |
| Size: | 5616 x 3744Pixels |
No.9347 A person of Meiji-mura Village Museum east pine house
| It is a person of east pine house of Meiji-mura Village Museum. This building built in a traditional method of construction since the Edo era called the coat appearance of a house does enlargement of a building and renovation many times. With the thing which was Edo last years, a one-storied house, I enlarged a building in the first half region of the second floor on (it goes down and hates it) to the rear in 1895, and completed current look of a shop and enlarged a building in higher than the third floor in 1901. | |
| Camera: | Canon EOS-1Ds Mark III , Distagon 21mm F2,8 |
|---|---|
| Location: | Japan / Aichi Prefecture |
| Size: | 5616 x 3744Pixels |
No.9346 A person of Meiji-mura Village Museum east pine house
| It is a person of east pine house of Meiji-mura Village Museum. This building built in a traditional method of construction since the Edo era called the coat appearance of a house does enlargement of a building and renovation many times. With the thing which was Edo last years, a one-storied house, I enlarged a building in the first half region of the second floor on (it goes down and hates it) to the rear in 1895, and completed current look of a shop and enlarged a building in higher than the third floor in 1901. | |
| Camera: | Canon EOS-1Ds Mark III , Distagon 21mm F2,8 |
|---|---|
| Location: | Japan / Aichi Prefecture |
| Size: | 5616 x 3744Pixels |
No.9344 A person of Meiji-mura Village Museum east pine house
| It is a person of east pine house of Meiji-mura Village Museum. This building built in a traditional method of construction since the Edo era called the coat appearance of a house does enlargement of a building and renovation many times. With the thing which was Edo last years, a one-storied house, I enlarged a building in the first half region of the second floor on (it goes down and hates it) to the rear in 1895, and completed current look of a shop and enlarged a building in higher than the third floor in 1901. | |
| Camera: | Canon EOS-1Ds Mark III , Distagon 21mm F2,8 |
|---|---|
| Location: | Japan / Aichi Prefecture |
| Size: | 5616 x 3744Pixels |
No.9341 A person of Meiji-mura Village Museum east pine house
| It is a person of east pine house of Meiji-mura Village Museum. This building built in a traditional method of construction since the Edo era called the coat appearance of a house does enlargement of a building and renovation many times. With the thing which was Edo last years, a one-storied house, I enlarged a building in the first half region of the second floor on (it goes down and hates it) to the rear in 1895, and completed current look of a shop and enlarged a building in higher than the third floor in 1901. | |
| Camera: | Canon EOS-1Ds Mark III , Distagon 21mm F2,8 |
|---|---|
| Location: | Japan / Aichi Prefecture |
| Size: | 5616 x 3744Pixels |
No.8876 Daigo-ji Temple Kiyotaki shrine front shrine
| It is Kiyotaki shrine front shrine and Five Storeyed Pagoda of Daigo-ji Temple. It is origin that Shoubou of the disciple of the second generation child of the empty sea meets Cundi and Nyoirin Kannon in the Mt. Kasatori top in Daigo-ji Temple for 874 years in the Christian era, and a founder did. It developed by the overwhelming financial power of the Emperor Daigo afterwards after having developed as hallowed ground of many mountaineering ascetics. Even [flower viewing of Daigo] of Hideyoshi Toyotomi is famous. | |
| World Heritage | Historic Monuments of Ancient Kyoto |
|---|---|
| Camera: | Canon EOS-1Ds Mark III , Distagon 21mm F2,8 |
| Location: | Japan / Kyoto |
| Size: | 5616 x 3744Pixels |
