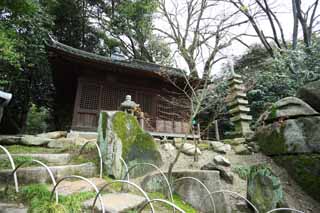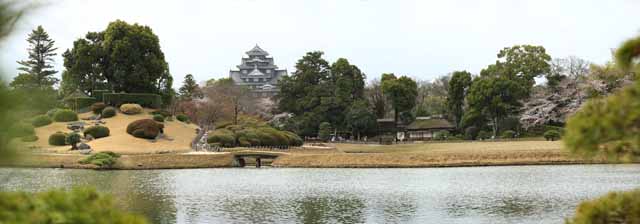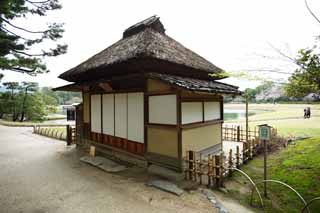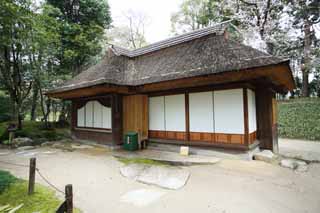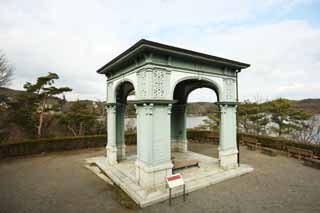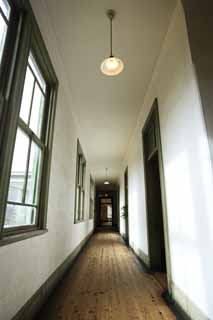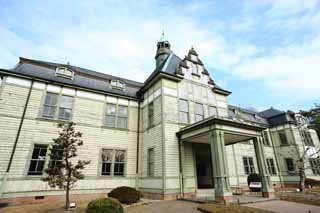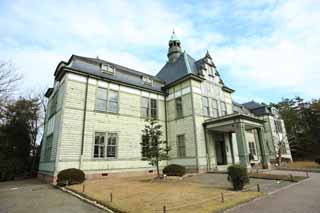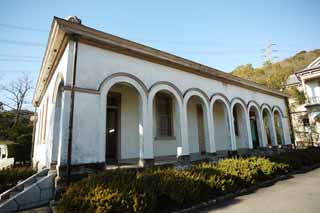Yun Free Stock Photos
keyword "i arrange it" Part.4
Images can be modified and be used for commercial purposes without fee under the license.
Next keyword "the decorations"
Click the thumbnail to look.
Keyword Search in this Site
You can search the image by entering the keyword in the following box.

Custom Search
No.9633 Koraku-en Garden loving look temple
| It is the loving look temple of Koraku-en Garden. Bizen feudal lord Tsunamasa Ikeda completed Okayama Koraku-en Garden in 1700 in the Christian era for 14 years. I take in crow Castle, a chastity mountain for making use of the surrounding landscape in the design of a garden mainly on in area about 13ha and Enyoutei of the main building in a strolling garden representing the Edo era, and I post buildings in the various places of the garden, and they have an each view and come to enjoy the scenery which changes while walking. | |
| Camera: | Canon EOS-1Ds Mark III , Distagon 21mm F2,21 |
|---|---|
| Location: | Japan / Okayama |
| Size: | 5616 x 3744Pixels |
No.9632 The pond of the Koraku-en Garden swamp
| It is the pond of the swamp of Koraku-en Garden. I see Okayama-jo Castle over there. Bizen feudal lord Tsunamasa Ikeda completed Okayama Koraku-en Garden in 1700 in the Christian era for 14 years. I take in crow Castle, a chastity mountain for making use of the surrounding landscape in the design of a garden mainly on in area about 13ha and Enyoutei of the main building in a strolling garden representing the Edo era, and I post buildings in the various places of the garden, and they have an each view and come to enjoy the scenery which changes while walking. | |
| Camera: | Canon EOS-1Ds Mark III , Distagon 21mm F2,21 |
|---|---|
| Location: | Japan / Okayama |
| Size: | 16825 x 5903Pixels |
No.9631 Koraku-en Garden
| It is Koraku-en Garden. Bizen feudal lord Tsunamasa Ikeda completed Okayama Koraku-en Garden in 1700 in the Christian era for 14 years. I take in crow Castle, a chastity mountain for making use of the surrounding landscape in the design of a garden mainly on in area about 13ha and Enyoutei of the main building in a strolling garden representing the Edo era, and I post buildings in the various places of the garden, and they have an each view and come to enjoy the scenery which changes while walking. | |
| Camera: | Canon EOS-1Ds Mark III , Distagon 21mm F2,21 |
|---|---|
| Location: | Japan / Okayama |
| Size: | 5616 x 3744Pixels |
No.9630 Koraku-en Garden Kankitei
| It is Kankitei of Koraku-en Garden. We had the event that a vassal showed a way of progress of the horsemanship to in front of a feudal lord in the Edo era, and the feudal lord looked at the state from this building. Bizen feudal lord Tsunamasa Ikeda completed Okayama Koraku-en Garden in 1700 in the Christian era for 14 years. I take in crow Castle, a chastity mountain for making use of the surrounding landscape in the design of a garden mainly on in area about 13ha and Enyoutei of the main building in a strolling garden representing the Edo era, and I post buildings in the various places of the garden, and they have an each view and come to enjoy the scenery which changes while walking. | |
| Camera: | Canon EOS-1Ds Mark III , Distagon 21mm F2,21 |
|---|---|
| Location: | Japan / Okayama |
| Size: | 5616 x 3744Pixels |
No.9388 Meiji-mura Village Museum religion University carriage porch
| It is religion University carriage porch of Meiji-mura Village Museum. The main building school building of wooden 2 stories was the one sentence-shaped big building that arranged a classroom for right and left around a lecture hall, and there was this carriage porch in the front. In the main building, granite was loaded onto a waist stone with the Western style building that there was a characteristic in last years of magnificent Meiji to have a baroque-like roof like a carriage porch so that it was guessed from the carriage porch of this 6.9m in height. | |
| Camera: | Canon EOS-1Ds Mark III , SIGMA MACRO 70mm F2.8 EX DG |
|---|---|
| Location: | Japan / Aichi Prefecture |
| Size: | 5616 x 3744Pixels |
No.9361 Meiji-mura Village Museum Kitasato Inst. main building / medicine building
| It is the Kitasato Inst. main building / medicine building of Meiji-mura Village Museum. In imitation of the German research institute where Kitasato oneself learned it from, it is the building which added a style for the new age to a basic tone with German baroque style. The roof covers natural slate with a mansard roof and arranges the dormant window which lets a light in the hut back. | |
| Camera: | Canon EOS-1Ds Mark III , Distagon 21mm F2,18 |
|---|---|
| Location: | Japan / Aichi Prefecture |
| Size: | 3674 x 5511Pixels |
No.9360 Meiji-mura Village Museum Kitasato Inst. main building / medicine building
| It is the Kitasato Inst. main building / medicine building of Meiji-mura Village Museum. In imitation of the German research institute where Kitasato oneself learned it from, it is the building which added a style for the new age to a basic tone with German baroque style. The roof covers natural slate with a mansard roof and arranges the dormant window which lets a light in the hut back. | |
| Camera: | Canon EOS-1Ds Mark III , Distagon 21mm F2,18 |
|---|---|
| Location: | Japan / Aichi Prefecture |
| Size: | 5616 x 3744Pixels |
No.9359 Meiji-mura Village Museum Kitasato Inst. main building / medicine building
| It is the Kitasato Inst. main building / medicine building of Meiji-mura Village Museum. In imitation of the German research institute where Kitasato oneself learned it from, it is the building which added a style for the new age to a basic tone with German baroque style. The roof covers natural slate with a mansard roof and arranges the dormant window which lets a light in the hut back. | |
| Camera: | Canon EOS-1Ds Mark III , Distagon 21mm F2,18 |
|---|---|
| Location: | Japan / Aichi Prefecture |
| Size: | 5616 x 3744Pixels |
No.9233 The Meiji-mura Village Museum Imperial Guards station headquarters building
| It is the Imperial Guards station headquarters building of Meiji-mura Village Museum. It is, and, in this annex which finished painting an outer wall by wooden one-story house tile-roofing with the white plaster, the thin dish drainer bordering the arch gives a light impression to the opening that posted a light arcade in the front-like building. | |
| Camera: | Canon EOS-1Ds Mark III , Distagon 21mm F2,8 |
|---|---|
| Location: | Japan / Aichi Prefecture |
| Size: | 5616 x 3744Pixels |
