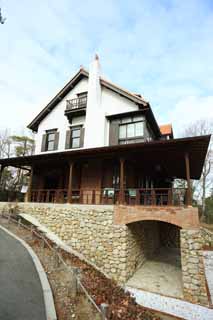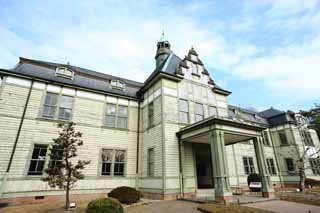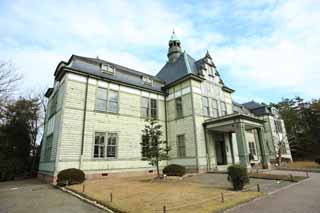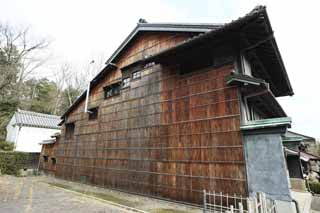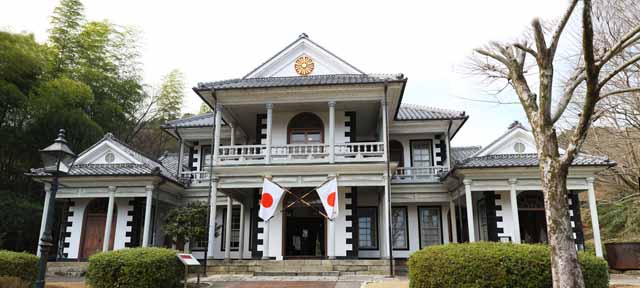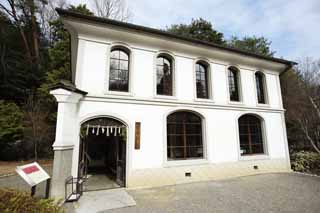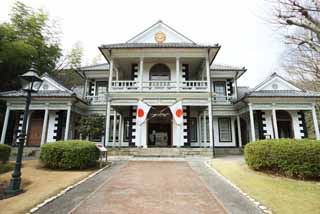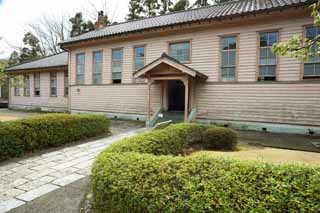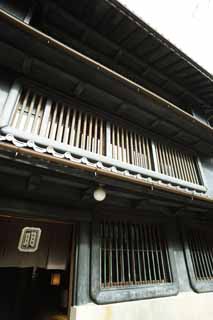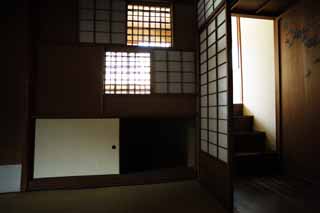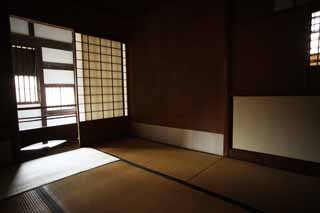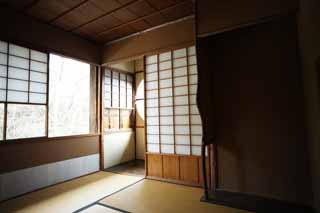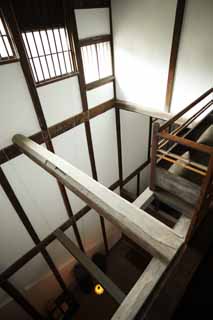Yun Free Stock Photos
keyword "building of the meiji" Part.5
Images can be modified and be used for commercial purposes without fee under the license.
Next keyword "a white tiger corps"
Click the thumbnail to look.
Keyword Search in this Site
You can search the image by entering the keyword in the following box.

Custom Search
No.9367 Meiji-mura Village Museum Kinmochi Saionji another house
| It is the Kinmochi Saionji another house of Meiji-mura Village Museum. It is the another house which was able to be built in the Gulf of Suruga depths, the shore of Okitsu close to Shimizu Port in 1920 in the Christian era after Kinmochi Saionji withdrew from the front line of the politics. It is the pure Japanese style building which let a light copper sheet turn to the edge of the eaves by wooden crosspiece tile-roofing, but a device is seen in a roof truss so that it is endured strong sea breeze and hands a beam diagonally and sets the stability sprain of the reinforcing rod on the cross. | |
| Camera: | Canon EOS-1Ds Mark III , Distagon 21mm F2,26 |
|---|---|
| Location: | Japan / Aichi Prefecture |
| Size: | 5616 x 3744Pixels |
No.9364 Meiji-mura Village Museum Rohan Kouda house [a snail hermitage]
| It is the Rohan Kouda house of Meiji-mura Village Museum [a snail hermitage]. Rohan calls one's house [house (snail hermitage) of the snail] and changes a house without several degrees. I spend this house which there was in the east of the Sumida River in one of those between about ten years from 1897 in the light Christian era. The nail-head-covering ornament which modelled a waterfowl is added to the room with deep eaves and leaves the remains of east of the Sumida River. | |
| Camera: | Canon EOS-1Ds Mark III , Distagon 21mm F2,23 |
|---|---|
| Location: | Japan / Aichi Prefecture |
| Size: | 5616 x 3744Pixels |
No.9362 Meiji-mura Village Museum Mataemon Shibakawa's house
| It is Mataemon Shibakawa's house of Meiji-mura Village Museum. It is the European-style building which fused by European Glasgow group and Sezession of Vienna and the tradition of the Japanese building including the free-standing tea ceremony room. Enlargement of a building and renovation was accomplished several times, and put it together in the sum building enlargement in 1927 in the Christian era, and I was big, and it was changed in the decorations of the European-style building figure which I watched this time. | |
| Camera: | Canon EOS-1Ds Mark III , Distagon 21mm F2,21 |
|---|---|
| Location: | Japan / Aichi Prefecture |
| Size: | 3744 x 5616Pixels |
No.9360 Meiji-mura Village Museum Kitasato Inst. main building / medicine building
| It is the Kitasato Inst. main building / medicine building of Meiji-mura Village Museum. In imitation of the German research institute where Kitasato oneself learned it from, it is the building which added a style for the new age to a basic tone with German baroque style. The roof covers natural slate with a mansard roof and arranges the dormant window which lets a light in the hut back. | |
| Camera: | Canon EOS-1Ds Mark III , Distagon 21mm F2,18 |
|---|---|
| Location: | Japan / Aichi Prefecture |
| Size: | 5616 x 3744Pixels |
No.9359 Meiji-mura Village Museum Kitasato Inst. main building / medicine building
| It is the Kitasato Inst. main building / medicine building of Meiji-mura Village Museum. In imitation of the German research institute where Kitasato oneself learned it from, it is the building which added a style for the new age to a basic tone with German baroque style. The roof covers natural slate with a mansard roof and arranges the dormant window which lets a light in the hut back. | |
| Camera: | Canon EOS-1Ds Mark III , Distagon 21mm F2,18 |
|---|---|
| Location: | Japan / Aichi Prefecture |
| Size: | 5616 x 3744Pixels |
No.9357 A person of Meiji-mura Village Museum east pine house
| It is a person of east pine house of Meiji-mura Village Museum. This building built in a traditional method of construction since the Edo era called the coat appearance of a house does enlargement of a building and renovation many times. With the thing which was Edo last years, a one-storied house, I enlarged a building in the first half region of the second floor on (it goes down and hates it) to the rear in 1895, and completed current look of a shop and enlarged a building in higher than the third floor in 1901. | |
| Camera: | Canon EOS-1Ds Mark III , Distagon 21mm F2,8 |
|---|---|
| Location: | Japan / Aichi Prefecture |
| Size: | 5616 x 3744Pixels |
No.9353 Meiji-mura Village Museum Higashiyamanashi-gun government office
| It is the Higashiyamanashi-gun government office of Meiji-mura Village Museum. I make full use of traditional technique in an external form of the wooden crosspiece tile-roofing and take various Western-style design. The pillar of the porch imitates a Western-style clustered column as a round column of which took the convex fold and I use black lacquer bite for the person from wall surface corner and begin to paint with the form of the headstone product. | |
| Camera: | Canon EOS-1Ds Mark III , SIGMA MACRO 70mm F2.8 EX DG |
|---|---|
| Location: | Japan / Aichi Prefecture |
| Size: | 19243 x 8651Pixels |
No.9352 Dr. Meiji-mura Village Museum Shimizu's office
| It is Dr. Shimizu's office of Meiji-mura Village Museum. It is the godown style that carried the shingling a roof of the Kiso hinoki on board, but I can open in an arched form and I cut a seam on the white wall and show an entrance and the window of the face to piling-stones and touch a pillar type in the wall corner, and a Western-style design is imitated. | |
| Camera: | Canon EOS-1Ds Mark III , Distagon 21mm F2,11 |
|---|---|
| Location: | Japan / Aichi Prefecture |
| Size: | 5616 x 3744Pixels |
No.9351 Meiji-mura Village Museum Higashiyamanashi-gun government office
| It is the Higashiyamanashi-gun government office of Meiji-mura Village Museum. I make full use of traditional technique in an external form of the wooden crosspiece tile-roofing and take various Western-style design. The pillar of the porch imitates a Western-style clustered column as a round column of which took the convex fold and I use black lacquer bite for the person from wall surface corner and begin to paint with the form of the headstone product. | |
| Camera: | Canon EOS-1Ds Mark III , Distagon 21mm F2,10 |
|---|---|
| Location: | Japan / Aichi Prefecture |
| Size: | 5497 x 3677Pixels |
No.9350 The fourth Meiji-mura Village Museum Senior High School physical chemistry classroom
| It is the fourth Senior High School physical chemistry classroom of Meiji-mura Village Museum. It is a wooden crosspiece tile-roofing one-story house, but only the part of the classroom in tiers comes to have a big visiting one. As for the outer wall, a pivoted window is put in Age lower window, a carved wooden panel above paper sliding door to a window of the vertical head by Western-style how to put on to be called bevel siding below. | |
| Camera: | Canon EOS-1Ds Mark III , Distagon 21mm F2,9 |
|---|---|
| Location: | Japan / Aichi Prefecture |
| Size: | 5616 x 3744Pixels |
No.9349 A person of Meiji-mura Village Museum east pine house
| It is a person of east pine house of Meiji-mura Village Museum. This building built in a traditional method of construction since the Edo era called the coat appearance of a house does enlargement of a building and renovation many times. With the thing which was Edo last years, a one-storied house, I enlarged a building in the first half region of the second floor on (it goes down and hates it) to the rear in 1895, and completed current look of a shop and enlarged a building in higher than the third floor in 1901. | |
| Camera: | Canon EOS-1Ds Mark III , Distagon 21mm F2,8 |
|---|---|
| Location: | Japan / Aichi Prefecture |
| Size: | 3744 x 5616Pixels |
No.9348 A person of Meiji-mura Village Museum east pine house
| It is a person of east pine house of Meiji-mura Village Museum. This building built in a traditional method of construction since the Edo era called the coat appearance of a house does enlargement of a building and renovation many times. With the thing which was Edo last years, a one-storied house, I enlarged a building in the first half region of the second floor on (it goes down and hates it) to the rear in 1895, and completed current look of a shop and enlarged a building in higher than the third floor in 1901. | |
| Camera: | Canon EOS-1Ds Mark III , Distagon 21mm F2,8 |
|---|---|
| Location: | Japan / Aichi Prefecture |
| Size: | 5616 x 3744Pixels |
No.9347 A person of Meiji-mura Village Museum east pine house
| It is a person of east pine house of Meiji-mura Village Museum. This building built in a traditional method of construction since the Edo era called the coat appearance of a house does enlargement of a building and renovation many times. With the thing which was Edo last years, a one-storied house, I enlarged a building in the first half region of the second floor on (it goes down and hates it) to the rear in 1895, and completed current look of a shop and enlarged a building in higher than the third floor in 1901. | |
| Camera: | Canon EOS-1Ds Mark III , Distagon 21mm F2,8 |
|---|---|
| Location: | Japan / Aichi Prefecture |
| Size: | 5616 x 3744Pixels |
No.9346 A person of Meiji-mura Village Museum east pine house
| It is a person of east pine house of Meiji-mura Village Museum. This building built in a traditional method of construction since the Edo era called the coat appearance of a house does enlargement of a building and renovation many times. With the thing which was Edo last years, a one-storied house, I enlarged a building in the first half region of the second floor on (it goes down and hates it) to the rear in 1895, and completed current look of a shop and enlarged a building in higher than the third floor in 1901. | |
| Camera: | Canon EOS-1Ds Mark III , Distagon 21mm F2,8 |
|---|---|
| Location: | Japan / Aichi Prefecture |
| Size: | 5616 x 3744Pixels |
No.9345 A person of Meiji-mura Village Museum east pine house
| It is a person of east pine house of Meiji-mura Village Museum. This building built in a traditional method of construction since the Edo era called the coat appearance of a house does enlargement of a building and renovation many times. With the thing which was Edo last years, a one-storied house, I enlarged a building in the first half region of the second floor on (it goes down and hates it) to the rear in 1895, and completed current look of a shop and enlarged a building in higher than the third floor in 1901. | |
| Camera: | Canon EOS-1Ds Mark III , Distagon 21mm F2,8 |
|---|---|
| Location: | Japan / Aichi Prefecture |
| Size: | 3744 x 5616Pixels |
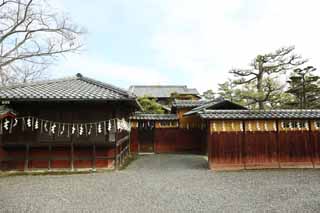
![photo,material,free,landscape,picture,stock photo,Creative Commons,Meiji-mura Village Museum Rohan Kouda house [a snail hermitage], building of the Meiji, The Westernization, In the days of the deep red dew, Cultural heritage](../sumb/yun_9364.jpg)
