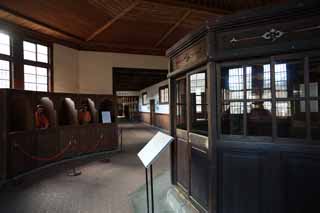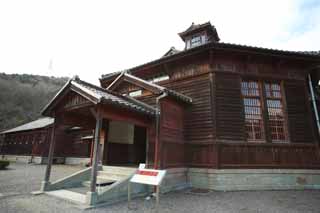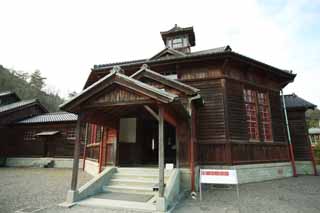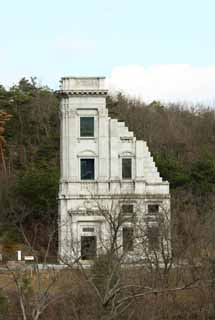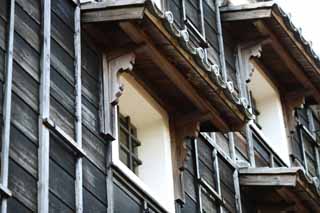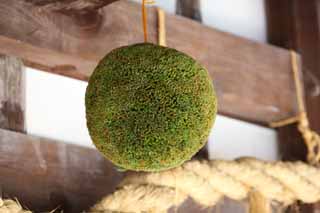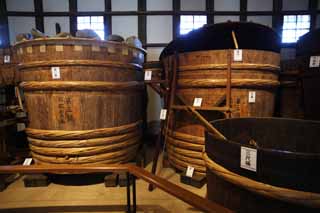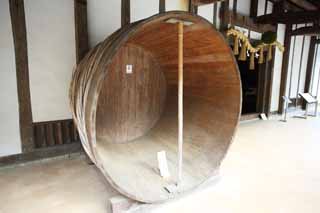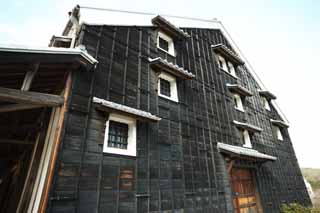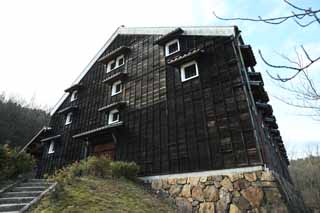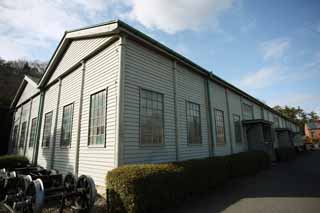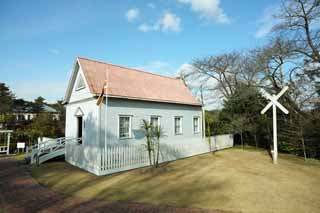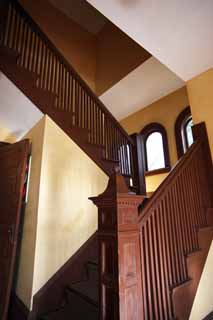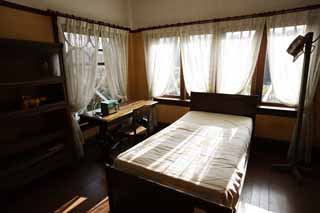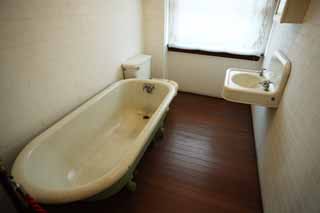Yun Free Stock Photos
keyword "an outer wall" Part.1
Images can be modified and be used for commercial purposes without fee under the license.
Next keyword "a crane"
Click the thumbnail to look.
Keyword Search in this Site
You can search the image by entering the keyword in the following box.

Custom Search
No.9475 Meiji-mura Village Museum Kanazawa prison center prison guard place / a cell
| It is the Kanazawa prison center prison guard place of Meiji-mura Village Museum / a cell. Western style building bunch is adopted, and, around an octagonal central prison guard place, five buildings bunch is posted in right and left and the front depths and the right and left slippage depths radially. I set up a Western-style clapboard to an outer wall by wooden crosspiece tile-roofing and am packed in Age lower glass door to a window of the central prison guard place. | |
| Camera: | Canon EOS-1Ds Mark III , Distagon 21mm F2,21 |
|---|---|
| Location: | Japan / Aichi Prefecture |
| Size: | 5616 x 3744Pixels |
No.9474 Meiji-mura Village Museum Kanazawa prison center prison guard place / a cell
| It is the Kanazawa prison center prison guard place of Meiji-mura Village Museum / a cell. Western style building bunch is adopted, and, around an octagonal central prison guard place, five buildings bunch is posted in right and left and the front depths and the right and left slippage depths radially. I set up a Western-style clapboard to an outer wall by wooden crosspiece tile-roofing and am packed in Age lower glass door to a window of the central prison guard place. | |
| Camera: | Canon EOS-1Ds Mark III , Distagon 21mm F2,21 |
|---|---|
| Location: | Japan / Aichi Prefecture |
| Size: | 5616 x 3744Pixels |
No.9473 Meiji-mura Village Museum Kanazawa prison center prison guard place / a cell
| It is the Kanazawa prison center prison guard place of Meiji-mura Village Museum / a cell. Western style building bunch is adopted, and, around an octagonal central prison guard place, five buildings bunch is posted in right and left and the front depths and the right and left slippage depths radially. I set up a Western-style clapboard to an outer wall by wooden crosspiece tile-roofing and am packed in Age lower glass door to a window of the central prison guard place. | |
| Camera: | Canon EOS-1Ds Mark III , Distagon 21mm F2,21 |
|---|---|
| Location: | Japan / Aichi Prefecture |
| Size: | 5616 x 3744Pixels |
No.9467 The Meiji-mura Village Museum Kawasaki bank head office
| It is the Kawasaki bank head office of Meiji-mura Village Museum. The Kawasaki bank head office is based on a renaissance style, and it is a full-scale bank building in the head office architecture of the then bank / company. Steel reinforced concrete (a part steel frame) , an outer wall were Mikage piling-stones, and the structure was the third floor above the ground, 1 story under the ground, frontage about 38 meters, construction of about 20 meters in height. | |
| Camera: | Canon EOS-1Ds Mark III , Distagon 21mm F2,21 |
|---|---|
| Location: | Japan / Aichi Prefecture |
| Size: | 2920 x 4347Pixels |
No.9465 The world wine cellar of the Meiji-mura Village Museum chrysanthemum
| It is the world wine cellar of the chrysanthemum of Meiji-mura Village Museum. Two-storied house part and 2 ken in width (about 3.) that I painted 18 ken of nine ken of (about 16m) length of a crossbeam (about 33m) between the beam, outer wall with a thick earth wall in a storehouse of the Japanese-style tile-roofing and turnedOf 6m) blow, and consist of eaves parts. | |
| Camera: | Canon EOS-1Ds Mark III , EF 135mm F2L |
|---|---|
| Location: | Japan / Aichi Prefecture |
| Size: | 5616 x 3744Pixels |
No.9464 The world wine cellar of the Meiji-mura Village Museum chrysanthemum
| It is a cedar coin in accord with the world wine cellar of the chrysanthemum of Meiji-mura Village Museum. Two-storied house part and 2 ken in width (about 3.) that I painted 18 ken of nine ken of (about 16m) length of a crossbeam (about 33m) between the beam, outer wall with a thick earth wall in a storehouse of the Japanese-style tile-roofing and turnedOf 6m) blow, and consist of eaves parts. | |
| Camera: | Canon EOS-1Ds Mark III , EF 135mm F2L |
|---|---|
| Location: | Japan / Aichi Prefecture |
| Size: | 5616 x 3744Pixels |
No.9463 The world wine cellar of the Meiji-mura Village Museum chrysanthemum
| It is a cedar coin in accord with the world wine cellar of the chrysanthemum of Meiji-mura Village Museum. Two-storied house part and 2 ken in width (about 3.) that I painted 18 ken of nine ken of (about 16m) length of a crossbeam (about 33m) between the beam, outer wall with a thick earth wall in a storehouse of the Japanese-style tile-roofing and turnedOf 6m) blow, and consist of eaves parts. | |
| Camera: | Canon EOS-1Ds Mark III , EF 135mm F2L |
|---|---|
| Location: | Japan / Aichi Prefecture |
| Size: | 5616 x 3744Pixels |
No.9462 The world wine cellar of the Meiji-mura Village Museum chrysanthemum
| It is a puncheon in accord with the world wine cellar of the chrysanthemum of Meiji-mura Village Museum. Two-storied house part and 2 ken in width (about 3.) that I painted 18 ken of nine ken of (about 16m) length of a crossbeam (about 33m) between the beam, outer wall with a thick earth wall in a storehouse of the Japanese-style tile-roofing and turnedOf 6m) blow, and consist of eaves parts. | |
| Camera: | Canon EOS-1Ds Mark III , Distagon 21mm F2,21 |
|---|---|
| Location: | Japan / Aichi Prefecture |
| Size: | 5616 x 3744Pixels |
No.9461 The world wine cellar of the Meiji-mura Village Museum chrysanthemum
| It is a puncheon in accord with the world wine cellar of the chrysanthemum of Meiji-mura Village Museum. Two-storied house part and 2 ken in width (about 3.) that I painted 18 ken of nine ken of (about 16m) length of a crossbeam (about 33m) between the beam, outer wall with a thick earth wall in a storehouse of the Japanese-style tile-roofing and turnedOf 6m) blow, and consist of eaves parts. | |
| Camera: | Canon EOS-1Ds Mark III , Distagon 21mm F2,21 |
|---|---|
| Location: | Japan / Aichi Prefecture |
| Size: | 5616 x 3744Pixels |
No.9460 The world wine cellar of the Meiji-mura Village Museum chrysanthemum
| It is the world wine cellar of the chrysanthemum of Meiji-mura Village Museum. Two-storied house part and 2 ken in width (about 3.) that I painted 18 ken of nine ken of (about 16m) length of a crossbeam (about 33m) between the beam, outer wall with a thick earth wall in a storehouse of the Japanese-style tile-roofing and turnedOf 6m) blow, and consist of eaves parts. | |
| Camera: | Canon EOS-1Ds Mark III , Distagon 21mm F2,21 |
|---|---|
| Location: | Japan / Aichi Prefecture |
| Size: | 5616 x 3744Pixels |
No.9429 Meiji-mura Village Museum railroad dormitory Shimbashi factory / machine building
| It is railroad dormitory Shimbashi factory of Meiji-mura Village Museum / machine building. I imported all materials from the U.K., and the iron plate of the outer wall, the sash were built with the guidance of the British engineer including cast iron pillar. Take out saliva on both sides of the hollow cast iron pillar, and possess it in a wainscot, and build roof truss trass with reinforcing rods thin iron again, and is important as Tetsuzo prefab house building, and is extremely simple again; of the structural mechanics was logical. | |
| Camera: | Canon EOS-1Ds Mark III , Distagon 21mm F2,21 |
|---|---|
| Location: | Japan / Aichi Prefecture |
| Size: | 5616 x 3744Pixels |
No.9419 Meiji-mura Village Museum Hawaii emigrant meeting place
| It is the Hawaii emigrant meeting place of Meiji-mura Village Museum. I become one room during at a simple rectangular plane church. I display a pediment on front entrance, and use a den till course (comb type decoration) to a cornice and can open the roof vent triangular centrally of the front gable wall. As for the outer wall, a Western-style clapboard temporary shelter with horizontal cloth roof, the roof are wave pattern iron thatching the roof with shingles. | |
| Camera: | Canon EOS-1Ds Mark III , Distagon 21mm F2,21 |
|---|---|
| Location: | Japan / Aichi Prefecture |
| Size: | 5616 x 3744Pixels |
No.9418 An Evangelical Church pro-on Meiji-mura Village Museum Seattle day
| It is the stairs of the system Evangelical Church on the Seattle day of Meiji-mura Village Museum. It is made with standard wood by the mass production, and it is the pioneer example of the modern platform how to structure (2*4 how to structure). I cover the shingle of the local product on a roof, and an outer wall, the floor set up the doubleness of a groundwork board and the finish board entirely. | |
| Camera: | Canon EOS-1Ds Mark III , Distagon 21mm F2,21 |
|---|---|
| Location: | Japan / Aichi Prefecture |
| Size: | 3744 x 5616Pixels |
No.9417 An Evangelical Church pro-on Meiji-mura Village Museum Seattle day
| It is the bed of the system Evangelical Church on the Seattle day of Meiji-mura Village Museum. It is made with standard wood by the mass production, and it is the pioneer example of the modern platform how to structure (2*4 how to structure). I cover the shingle of the local product on a roof, and an outer wall, the floor set up the doubleness of a groundwork board and the finish board entirely. | |
| Camera: | Canon EOS-1Ds Mark III , Distagon 21mm F2,21 |
|---|---|
| Location: | Japan / Aichi Prefecture |
| Size: | 5616 x 3744Pixels |
No.9416 An Evangelical Church pro-on Meiji-mura Village Museum Seattle day
| It is bathroom of the system Evangelical Church on the Seattle day of Meiji-mura Village Museum. It is made with standard wood by the mass production, and it is the pioneer example of the modern platform how to structure (2*4 how to structure). I cover the shingle of the local product on a roof, and an outer wall, the floor set up the doubleness of a groundwork board and the finish board entirely. | |
| Camera: | Canon EOS-1Ds Mark III , Distagon 21mm F2,21 |
|---|---|
| Location: | Japan / Aichi Prefecture |
| Size: | 5616 x 3744Pixels |
