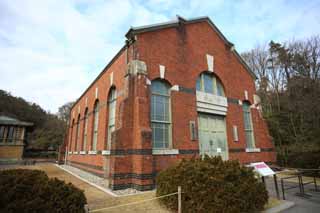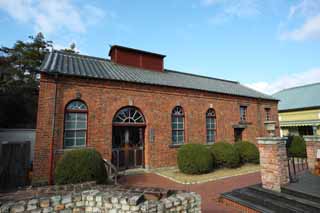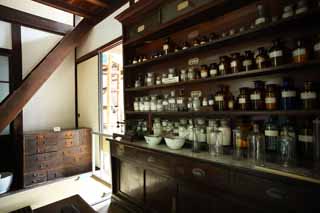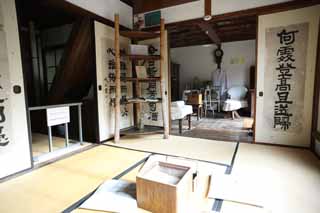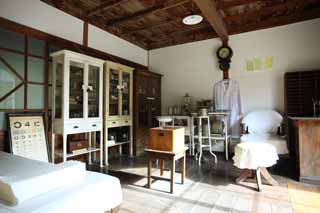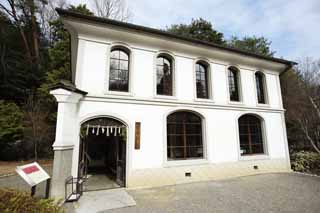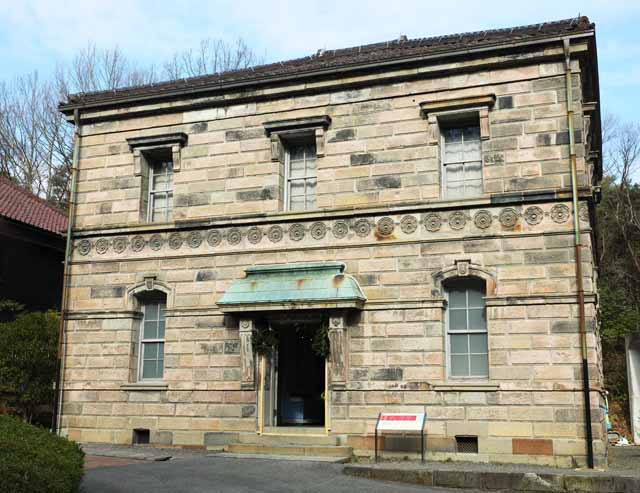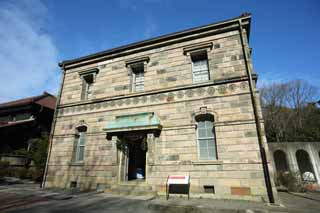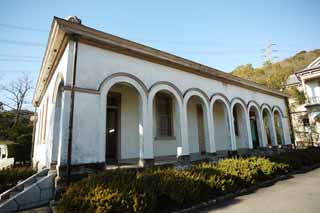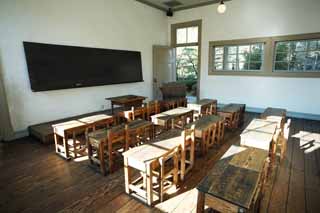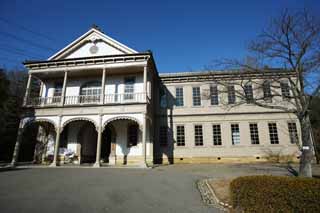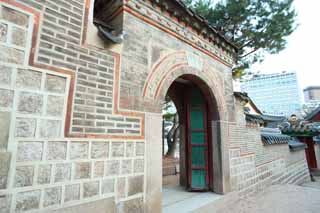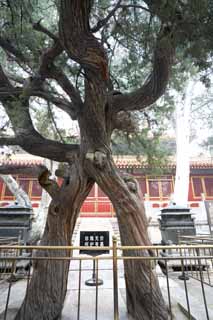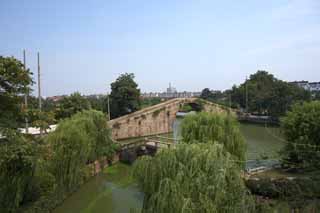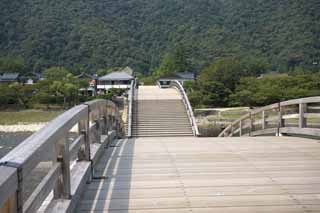Yun Free Stock Photos
keyword "an arch" Part.1
Images can be modified and be used for commercial purposes without fee under the license.
Next keyword "bamboo sheath"
Click the thumbnail to look.
Keyword Search in this Site
You can search the image by entering the keyword in the following box.

Custom Search
No.9481 Meiji-mura Village Museum Meitetsu Iwakura transformer substation (Iwakura hall)
| It is the Meitetsu Iwakura transformer substation of Meiji-mura Village Museum (Iwakura hall). It is in the tall building in brick building I am expensive, and to put a machine for big strange trains inside and covers nature slate on a roof. A doorway and the big window of the vertical head assume it round arch and put the dark printing too many photographs brick of the color as an obi of four steps of top and bottom. | |
| Camera: | Canon EOS-1Ds Mark III , Distagon 21mm F2,21 |
|---|---|
| Location: | Japan / Aichi Prefecture |
| Size: | 5616 x 3744Pixels |
No.9442 Meiji-mura Village Museum official in charge of building Shinagawa glass factory-saving
| It is the official in charge of building Shinagawa glass factory of Meiji-mura Village Museum-saving. The wall body covers a tile on the building in brick U.K. product, a roof. In the opening, an arch-type thing is the subject. | |
| Camera: | Canon EOS-1Ds Mark III , Distagon 21mm F2,21 |
|---|---|
| Location: | Japan / Aichi Prefecture |
| Size: | 5616 x 3744Pixels |
No.9356 Dr. Meiji-mura Village Museum Shimizu's office
| It is Dr. Shimizu's office of Meiji-mura Village Museum. It is the godown style that carried the shingling a roof of the Kiso hinoki on board, but I can open in an arched form and I cut a seam on the white wall and show an entrance and the window of the face to piling-stones and touch a pillar type in the wall corner, and a Western-style design is imitated. | |
| Camera: | Canon EOS-1Ds Mark III , Distagon 21mm F2,11 |
|---|---|
| Location: | Japan / Aichi Prefecture |
| Size: | 5616 x 3744Pixels |
No.9355 Dr. Meiji-mura Village Museum Shimizu's office
| It is Dr. Shimizu's office of Meiji-mura Village Museum. It is the godown style that carried the shingling a roof of the Kiso hinoki on board, but I can open in an arched form and I cut a seam on the white wall and show an entrance and the window of the face to piling-stones and touch a pillar type in the wall corner, and a Western-style design is imitated. | |
| Camera: | Canon EOS-1Ds Mark III , Distagon 21mm F2,11 |
|---|---|
| Location: | Japan / Aichi Prefecture |
| Size: | 5616 x 3744Pixels |
No.9354 Dr. Meiji-mura Village Museum Shimizu's office
| It is Dr. Shimizu's office of Meiji-mura Village Museum. It is the godown style that carried the shingling a roof of the Kiso hinoki on board, but I can open in an arched form and I cut a seam on the white wall and show an entrance and the window of the face to piling-stones and touch a pillar type in the wall corner, and a Western-style design is imitated. | |
| Camera: | Canon EOS-1Ds Mark III , Distagon 21mm F2,11 |
|---|---|
| Location: | Japan / Aichi Prefecture |
| Size: | 5484 x 3656Pixels |
No.9352 Dr. Meiji-mura Village Museum Shimizu's office
| It is Dr. Shimizu's office of Meiji-mura Village Museum. It is the godown style that carried the shingling a roof of the Kiso hinoki on board, but I can open in an arched form and I cut a seam on the white wall and show an entrance and the window of the face to piling-stones and touch a pillar type in the wall corner, and a Western-style design is imitated. | |
| Camera: | Canon EOS-1Ds Mark III , Distagon 21mm F2,11 |
|---|---|
| Location: | Japan / Aichi Prefecture |
| Size: | 5616 x 3744Pixels |
No.9316 Meiji-mura Village Museum Sapporo telephone switching station
| It is the Sapporo telephone switching station of Meiji-mura Village Museum. I build the wall of the circumference with a thick stone and I am wooden and build an internal floor, a partitioning wall, a roof truss and cover a pantile on a roof. As for the window of the first floor, small eaves are touched in arch window, the second floor having keystone (I impress kana) which carved with a leaf decoration (a decoration) at the window of the expression (fodder). | |
| Camera: | Canon EOS-1Ds Mark III , SIGMA MACRO 70mm F2.8 EX DG |
|---|---|
| Location: | Japan / Aichi Prefecture |
| Size: | 8792 x 6773Pixels |
No.9312 Meiji-mura Village Museum Sapporo telephone switching station
| It is the Sapporo telephone switching station of Meiji-mura Village Museum. I build the wall of the circumference with a thick stone and I am wooden and build an internal floor, a partitioning wall, a roof truss and cover a pantile on a roof. As for the window of the first floor, small eaves are touched in arch window, the second floor having keystone (I impress kana) which carved with a leaf decoration (a decoration) at the window of the expression (fodder). | |
| Camera: | Canon EOS-1Ds Mark III , Distagon 21mm F2,8 |
|---|---|
| Location: | Japan / Aichi Prefecture |
| Size: | 5616 x 3744Pixels |
No.9233 The Meiji-mura Village Museum Imperial Guards station headquarters building
| It is the Imperial Guards station headquarters building of Meiji-mura Village Museum. It is, and, in this annex which finished painting an outer wall by wooden one-story house tile-roofing with the white plaster, the thin dish drainer bordering the arch gives a light impression to the opening that posted a light arcade in the front-like building. | |
| Camera: | Canon EOS-1Ds Mark III , Distagon 21mm F2,8 |
|---|---|
| Location: | Japan / Aichi Prefecture |
| Size: | 5616 x 3744Pixels |
No.9232 Meiji-mura Village Museum Mie ordinary normal school / rich person Elementary School
| It is the classroom of Mie ordinary normal school / rich person Elementary School of Meiji-mura Village Museum. The entrance raises four columns and assumes it an arcade and establishes the porch in the second floor and has the roof of the gabled and hipped roof. I treat the lacing which assumed a flower a motif to the bargeboard of an arch and the gabled and hipped roof and leave a Western-style atmosphere to a roof plaque. | |
| Camera: | Canon EOS-1Ds Mark III , Distagon 21mm F2,8 |
|---|---|
| Location: | Japan / Aichi Prefecture |
| Size: | 5616 x 3744Pixels |
No.9231 Meiji-mura Village Museum Mie ordinary normal school / rich person Elementary School
| It is Mie ordinary normal school / rich person Elementary School of Meiji-mura Village Museum. The entrance raises four columns and assumes it an arcade and establishes the porch in the second floor and has the roof of the gabled and hipped roof. I treat the lacing which assumed a flower a motif to the bargeboard of an arch and the gabled and hipped roof and leave a Western-style atmosphere to a roof plaque. | |
| Camera: | Canon EOS-1Ds Mark III , Distagon 21mm F2,8 |
|---|---|
| Location: | Japan / Aichi Prefecture |
| Size: | 5616 x 3744Pixels |
No.6758 The gate of the virtue Kotobuki shrine brick
| It is the gate of the arch of the brick of the virtue Kotobuki shrine. A cinnabar red line is beautiful. Originally it was an older brother of Seongjong, a mansion of Tsukiyama Masaru, but the virtue Kotobuki shrine has begun to be used as a temporary palace (an imperial villa) in the next year in Christian era 1400's by the position of the Bunroku Keicho era by Hideyoshi Toyotomi of Christian era 1592 because the royal palace was reduced to ashes. | |
| Camera: | Canon EOS-1Ds Mark III , Distagon 21mm F2,8 |
|---|---|
| Location: | Republic of Korea / Seoul |
| Size: | 5616 x 3744Pixels |
No.5253 Forbidden City buttocks
| China's world heritage, Forbidden City buttocks. Trees in front of the entrance arch for the future. Forbidden City is Qing Dynasty from 1421 until the overthrow of the drainage system as long Mamiya buttocks. East-West 753 m, North-South 961 m, a total area of 720,000 square meters, about 9,000 rooms to scale the world's largest palace. | |
| World Heritage | Imperial Palaces of the Ming and Qing Dynasties in Beijing and Shenyang |
|---|---|
| Camera: | Canon EOS-1Ds Mark II , Distagon 21mm F2,8 |
| Location: | China / Beijing |
| Size: | 3328 x 4992Pixels |
No.4383 The Kure gate bridge
| It was made in 1872 by Kiyo. Height is the highest in Suzhou City, and, for an arched bridge having one hole, the slant is hard. | |
| Camera: | Canon EOS-1Ds Mark II , Distagon 21mm F2,8 |
|---|---|
| Location: | China / Suzhou |
| Size: | 4992 x 3328Pixels |
No.3946 Kintai-kyo Bridge
| The wooden arched bridge that it was built a bridge in Nishiki River of Iwakuni-shi in Kintai-kyo Bridge. It is counted in Japanese Three Strange Bridges, and it is appointed in a natural beauty spot. This bridge consisting of arches of 5 is made by technology of the bricks which said a coupling and means. | |
| Camera: | Canon EOS-1Ds Mark II , Distagon 21mm F2,8 |
|---|---|
| Location: | Japan / Yamaguchi Prefecture |
| Size: | 4992 x 3328Pixels |
