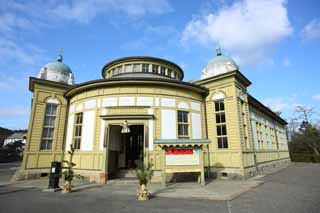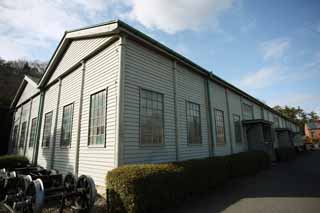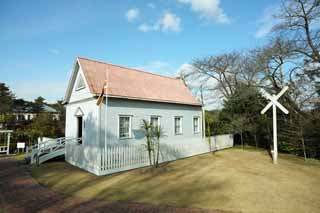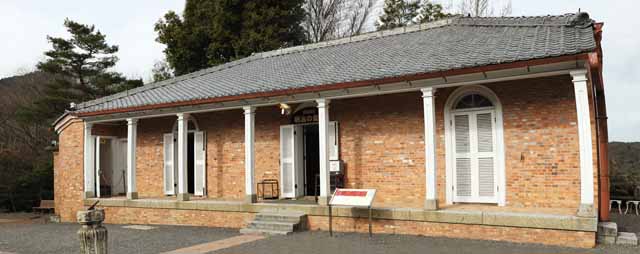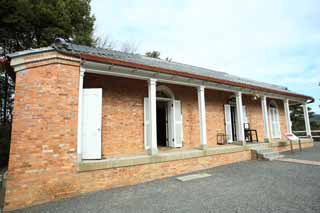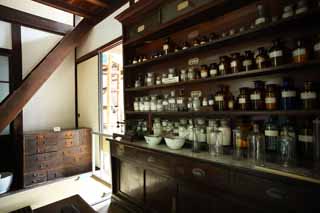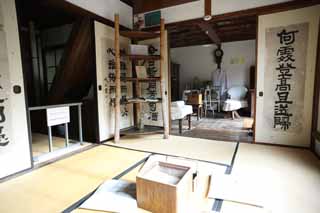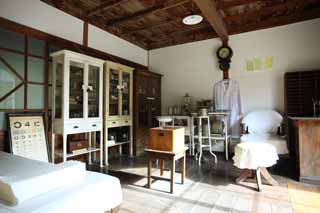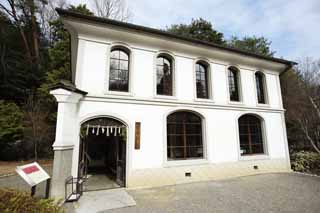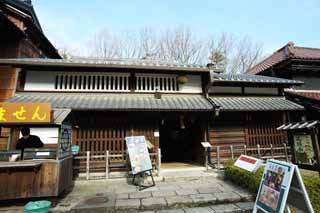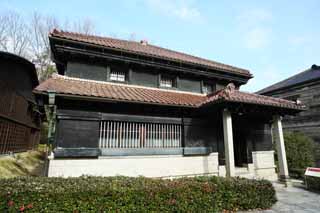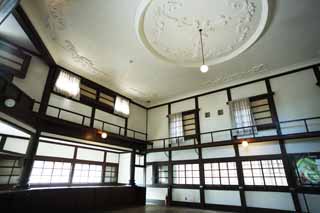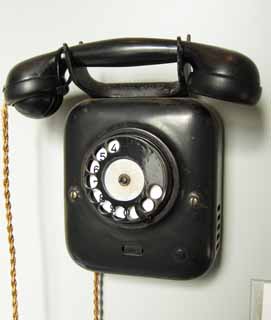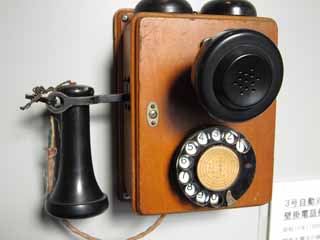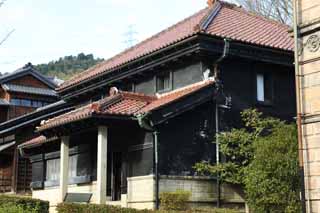Yun Free Stock Photos
keyword "a wall" Part.2
Images can be modified and be used for commercial purposes without fee under the license.
Next keyword "gate built between the main gate and the main house of the palace-styled architecture in the fujiwara period"
Click the thumbnail to look.
Keyword Search in this Site
You can search the image by entering the keyword in the following box.

Custom Search
No.9440 Meiji-mura Village Museum Ujiyamada post office
| It is the Ujiyamada post office of Meiji-mura Village Museum. By wooden one-story house copper thatching the roof with shingles, I have the roof of the conic dome centrally and turn down the roof of the hip roof in the left and the right flanks shop and put up the corner tower where the small dome appears in in right and left of the front. The decoration can use the plaster coat and the wall of the preliminary inspection boarded place properly with a half-timber style, and a relief of the plaster coat is put for a carved wooden panel above paper sliding door part. The pivoted window of three steps or four steps is added to a window. | |
| Camera: | Canon EOS-1Ds Mark III , Distagon 21mm F2,21 |
|---|---|
| Location: | Japan / Aichi Prefecture |
| Size: | 5616 x 3744Pixels |
No.9429 Meiji-mura Village Museum railroad dormitory Shimbashi factory / machine building
| It is railroad dormitory Shimbashi factory of Meiji-mura Village Museum / machine building. I imported all materials from the U.K., and the iron plate of the outer wall, the sash were built with the guidance of the British engineer including cast iron pillar. Take out saliva on both sides of the hollow cast iron pillar, and possess it in a wainscot, and build roof truss trass with reinforcing rods thin iron again, and is important as Tetsuzo prefab house building, and is extremely simple again; of the structural mechanics was logical. | |
| Camera: | Canon EOS-1Ds Mark III , Distagon 21mm F2,21 |
|---|---|
| Location: | Japan / Aichi Prefecture |
| Size: | 5616 x 3744Pixels |
No.9419 Meiji-mura Village Museum Hawaii emigrant meeting place
| It is the Hawaii emigrant meeting place of Meiji-mura Village Museum. I become one room during at a simple rectangular plane church. I display a pediment on front entrance, and use a den till course (comb type decoration) to a cornice and can open the roof vent triangular centrally of the front gable wall. As for the outer wall, a Western-style clapboard temporary shelter with horizontal cloth roof, the roof are wave pattern iron thatching the roof with shingles. | |
| Camera: | Canon EOS-1Ds Mark III , Distagon 21mm F2,21 |
|---|---|
| Location: | Japan / Aichi Prefecture |
| Size: | 5616 x 3744Pixels |
No.9377 An official dwelling attached to the Meiji-mura Village Museum Kan Island lighthouse
| It is an official dwelling attached to the Kan Island lighthouse of Meiji-mura Village Museum. I put wooden Hiroshi hut on the wall of the building in brick and cover a pantile. The doorway attaches a louver to the double glass door, and after all the window keeps a louver at Age lower window. | |
| Camera: | Canon EOS-1Ds Mark III , SIGMA MACRO 70mm F2.8 EX DG |
|---|---|
| Location: | Japan / Aichi Prefecture |
| Size: | 15535 x 6164Pixels |
No.9374 An official dwelling attached to the Meiji-mura Village Museum Kan Island lighthouse
| It is an official dwelling attached to the Kan Island lighthouse of Meiji-mura Village Museum. I put wooden Hiroshi hut on the wall of the building in brick and cover a pantile. The doorway attaches a louver to the double glass door, and after all the window keeps a louver at Age lower window. | |
| Camera: | Canon EOS-1Ds Mark III , Distagon 21mm F2,31 |
|---|---|
| Location: | Japan / Aichi Prefecture |
| Size: | 5616 x 3744Pixels |
No.9356 Dr. Meiji-mura Village Museum Shimizu's office
| It is Dr. Shimizu's office of Meiji-mura Village Museum. It is the godown style that carried the shingling a roof of the Kiso hinoki on board, but I can open in an arched form and I cut a seam on the white wall and show an entrance and the window of the face to piling-stones and touch a pillar type in the wall corner, and a Western-style design is imitated. | |
| Camera: | Canon EOS-1Ds Mark III , Distagon 21mm F2,11 |
|---|---|
| Location: | Japan / Aichi Prefecture |
| Size: | 5616 x 3744Pixels |
No.9355 Dr. Meiji-mura Village Museum Shimizu's office
| It is Dr. Shimizu's office of Meiji-mura Village Museum. It is the godown style that carried the shingling a roof of the Kiso hinoki on board, but I can open in an arched form and I cut a seam on the white wall and show an entrance and the window of the face to piling-stones and touch a pillar type in the wall corner, and a Western-style design is imitated. | |
| Camera: | Canon EOS-1Ds Mark III , Distagon 21mm F2,11 |
|---|---|
| Location: | Japan / Aichi Prefecture |
| Size: | 5616 x 3744Pixels |
No.9354 Dr. Meiji-mura Village Museum Shimizu's office
| It is Dr. Shimizu's office of Meiji-mura Village Museum. It is the godown style that carried the shingling a roof of the Kiso hinoki on board, but I can open in an arched form and I cut a seam on the white wall and show an entrance and the window of the face to piling-stones and touch a pillar type in the wall corner, and a Western-style design is imitated. | |
| Camera: | Canon EOS-1Ds Mark III , Distagon 21mm F2,11 |
|---|---|
| Location: | Japan / Aichi Prefecture |
| Size: | 5484 x 3656Pixels |
No.9352 Dr. Meiji-mura Village Museum Shimizu's office
| It is Dr. Shimizu's office of Meiji-mura Village Museum. It is the godown style that carried the shingling a roof of the Kiso hinoki on board, but I can open in an arched form and I cut a seam on the white wall and show an entrance and the window of the face to piling-stones and touch a pillar type in the wall corner, and a Western-style design is imitated. | |
| Camera: | Canon EOS-1Ds Mark III , Distagon 21mm F2,11 |
|---|---|
| Location: | Japan / Aichi Prefecture |
| Size: | 5616 x 3744Pixels |
No.9334 Meiji-mura Village Museum Nakai, Kyoto brewing
| It is the Nakai, Kyoto brewing of Meiji-mura Village Museum. It says with [I turn, roof] that the eaves give a roof a slow curve low, and it is a figure of the Kyoto region tradition. It is over, and a window covered with finely-meshed latticework becomes the dormer-window of the attic on the wall of the under the eaves plaster coating. The coarse lattice of eyes of the first floor front says a wine shop lattice, and it is the form of the hit-and-miss window (a dream window), and it comes to be possible for a cover just a lattice board thin inward is made to go, and to move it in right and left. | |
| Camera: | Canon EOS-1Ds Mark III , Distagon 21mm F2,8 |
|---|---|
| Location: | Japan / Aichi Prefecture |
| Size: | 5571 x 3714Pixels |
No.9333 Meiji-mura Village Museum Yasuda bank Aizu Branch
| It is Yasuda bank Aizu Branch of Meiji-mura Village Museum. I am made from a traditional soil house in style of a storehouse of thick mortar walls, but I make a Western-style design on the point, and it is the stone pillar of the entrance, the front and things by Western-style technique new both such as the breast wall of the piling-stones of the aspect of the right side, the big grate of the window, a cornice. | |
| Camera: | Canon EOS-1Ds Mark III , SIGMA MACRO 70mm F2.8 EX DG |
|---|---|
| Location: | Japan / Aichi Prefecture |
| Size: | 5616 x 3744Pixels |
No.9332 Meiji-mura Village Museum Yasuda bank Aizu Branch
| It is Yasuda bank Aizu Branch of Meiji-mura Village Museum. I am made from a traditional soil house in style of a storehouse of thick mortar walls, but I make a Western-style design on the point, and it is the stone pillar of the entrance, the front and things by Western-style technique new both such as the breast wall of the piling-stones of the aspect of the right side, the big grate of the window, a cornice. | |
| Camera: | Canon EOS-1Ds Mark III , SIGMA MACRO 70mm F2.8 EX DG |
|---|---|
| Location: | Japan / Aichi Prefecture |
| Size: | 5616 x 3744Pixels |
No.9324 Meiji-mura Village Museum telephone
| It is a telephone in accord with Meiji-mura Village Museum. I am made in 1953 with the telephone that a 23 automation wall takes it in the Christian era. | |
| Camera: | Canon PowerShot S90 |
|---|---|
| Location: | Japan / Aichi Prefecture |
| Size: | 2689 x 3176Pixels |
No.9320 Meiji-mura Village Museum telephone
| It is a telephone in accord with Meiji-mura Village Museum. I am made in 1940 with the telephone that a 3 automation wall takes it in the Christian era. | |
| Camera: | Canon PowerShot S90 |
|---|---|
| Location: | Japan / Aichi Prefecture |
| Size: | 3648 x 2736Pixels |
No.9317 Meiji-mura Village Museum Yasuda bank Aizu Branch
| It is Yasuda bank Aizu Branch of Meiji-mura Village Museum. I am made from a traditional soil house in style of a storehouse of thick mortar walls, but I make a Western-style design on the point, and it is the stone pillar of the entrance, the front and things by Western-style technique new both such as the breast wall of the piling-stones of the aspect of the right side, the big grate of the window, a cornice. | |
| Camera: | Canon EOS-1Ds Mark III , SIGMA MACRO 70mm F2.8 EX DG |
|---|---|
| Location: | Japan / Aichi Prefecture |
| Size: | 5616 x 3744Pixels |
