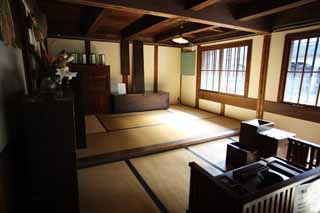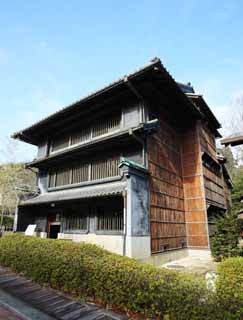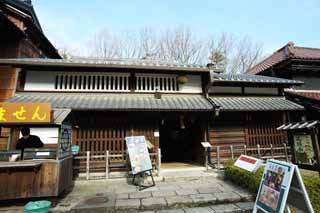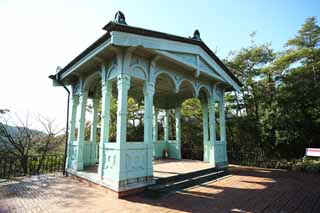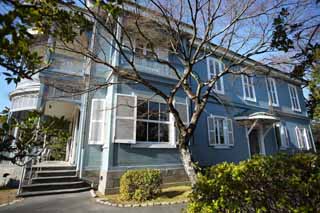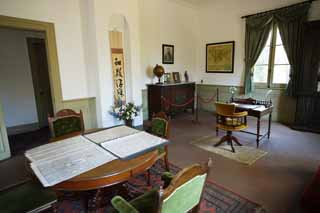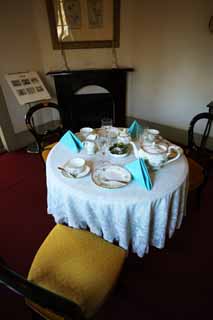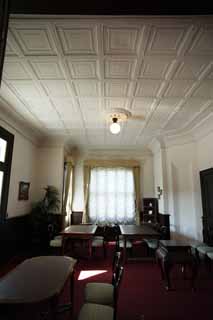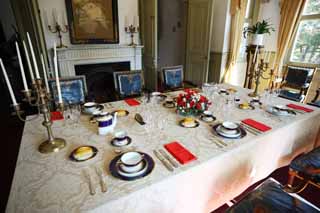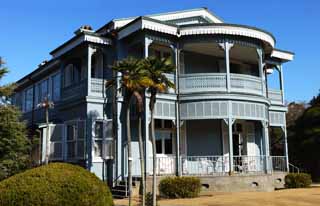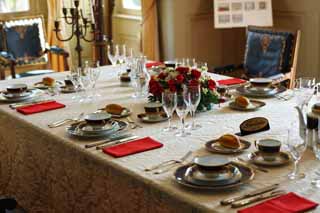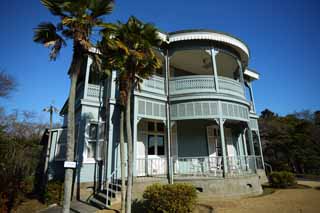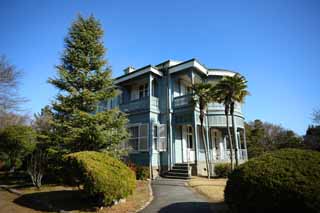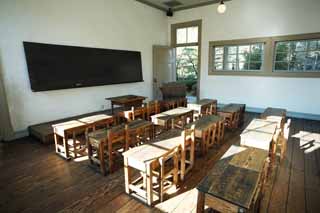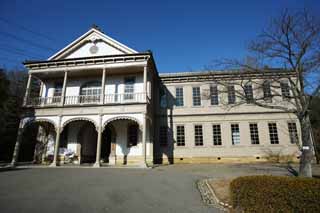Yun Free Stock Photos
keyword "a floor" Part.3
Images can be modified and be used for commercial purposes without fee under the license.
Next keyword "small cangshan"
Click the thumbnail to look.
Keyword Search in this Site
You can search the image by entering the keyword in the following box.

Custom Search
No.9336 A person of Meiji-mura Village Museum east pine house
| It is a person of east pine house of Meiji-mura Village Museum. This building built in a traditional method of construction since the Edo era called the coat appearance of a house does enlargement of a building and renovation many times. With the thing which was Edo last years, a one-storied house, I enlarged a building in the first half region of the second floor on (it goes down and hates it) to the rear in 1895, and completed current look of a shop and enlarged a building in higher than the third floor in 1901. | |
| Camera: | Canon EOS-1Ds Mark III , Distagon 21mm F2,8 |
|---|---|
| Location: | Japan / Aichi Prefecture |
| Size: | 5616 x 3744Pixels |
No.9335 A person of Meiji-mura Village Museum east pine house
| It is a person of east pine house of Meiji-mura Village Museum. This building built in a traditional method of construction since the Edo era called the coat appearance of a house does enlargement of a building and renovation many times. With the thing which was Edo last years, a one-storied house, I enlarged a building in the first half region of the second floor on (it goes down and hates it) to the rear in 1895, and completed current look of a shop and enlarged a building in higher than the third floor in 1901. | |
| Camera: | Canon EOS-1Ds Mark III , Distagon 21mm F2,8 |
|---|---|
| Location: | Japan / Aichi Prefecture |
| Size: | 3724 x 4909Pixels |
No.9334 Meiji-mura Village Museum Nakai, Kyoto brewing
| It is the Nakai, Kyoto brewing of Meiji-mura Village Museum. It says with [I turn, roof] that the eaves give a roof a slow curve low, and it is a figure of the Kyoto region tradition. It is over, and a window covered with finely-meshed latticework becomes the dormer-window of the attic on the wall of the under the eaves plaster coating. The coarse lattice of eyes of the first floor front says a wine shop lattice, and it is the form of the hit-and-miss window (a dream window), and it comes to be possible for a cover just a lattice board thin inward is made to go, and to move it in right and left. | |
| Camera: | Canon EOS-1Ds Mark III , Distagon 21mm F2,8 |
|---|---|
| Location: | Japan / Aichi Prefecture |
| Size: | 5571 x 3714Pixels |
No.9263 Meiji-mura Village Museum Tokyo blind school carriage porch
| It is the Tokyo blind school carriage porch of Meiji-mura Village Museum. The main building was a typical style of the school building in Meiji last years by great construction to extend to wooden 2 stories, frontage 62m. A style to be called the half-timber it was embossed, and to assume verticality materials / stability materials and the bias materials such as sprains decoration such as a pillar, a figure, the bar by the wall surface of the boarded place was used. This is the carriage porch part. | |
| Camera: | Canon EOS-1Ds Mark III , Distagon 21mm F2,8 |
|---|---|
| Location: | Japan / Aichi Prefecture |
| Size: | 5616 x 3744Pixels |
No.9260 Meiji-mura Village Museum Saigo Juudo's house
| It is Saigo Juudo's house of Meiji-mura Village Museum. Saigo Juudo, the brother of Takamori Saigou built this European-style building of the carving wood total 2 stories copper thatching the roof with shingles in an own residence of Kamimeguro, Tokyo in about 1877 in the Christian era. Saigo Juudo had much contact with the diplomat living in Japan with the person who was in the nucleus of the revolution government. Therefore I separated it from the Japanese-style main building a little and, in a large site as I was called [Mt. Saigo], established the full-scale European-style building as a place of the waiting on customers. | |
| Camera: | Canon EOS-1Ds Mark III , Distagon 21mm F2,8 |
|---|---|
| Location: | Japan / Aichi Prefecture |
| Size: | 5616 x 3744Pixels |
No.9258 Meiji-mura Village Museum Saigo Juudo's house
| It is a table of Saigo Juudo's house of Meiji-mura Village Museum. Saigo Juudo, the brother of Takamori Saigou built this European-style building of the carving wood total 2 stories copper thatching the roof with shingles in an own residence of Kamimeguro, Tokyo in about 1877 in the Christian era. Saigo Juudo had much contact with the diplomat living in Japan with the person who was in the nucleus of the revolution government. Therefore I separated it from the Japanese-style main building a little and, in a large site as I was called [Mt. Saigo], established the full-scale European-style building as a place of the waiting on customers. | |
| Camera: | Canon EOS-1Ds Mark III , Distagon 21mm F2,8 |
|---|---|
| Location: | Japan / Aichi Prefecture |
| Size: | 5616 x 3744Pixels |
No.9257 Meiji-mura Village Museum Saigo Juudo's house
| It is a table of Saigo Juudo's house of Meiji-mura Village Museum. Saigo Juudo, the brother of Takamori Saigou built this European-style building of the carving wood total 2 stories copper thatching the roof with shingles in an own residence of Kamimeguro, Tokyo in about 1877 in the Christian era. Saigo Juudo had much contact with the diplomat living in Japan with the person who was in the nucleus of the revolution government. Therefore I separated it from the Japanese-style main building a little and, in a large site as I was called [Mt. Saigo], established the full-scale European-style building as a place of the waiting on customers. | |
| Camera: | Canon EOS-1Ds Mark III , Distagon 21mm F2,8 |
|---|---|
| Location: | Japan / Aichi Prefecture |
| Size: | 3744 x 5616Pixels |
No.9256 Meiji-mura Village Museum Saigo Juudo's house
| It is the inside of Saigo Juudo's house of Meiji-mura Village Museum. Saigo Juudo, the brother of Takamori Saigou built this European-style building of the carving wood total 2 stories copper thatching the roof with shingles in an own residence of Kamimeguro, Tokyo in about 1877 in the Christian era. Saigo Juudo had much contact with the diplomat living in Japan with the person who was in the nucleus of the revolution government. Therefore I separated it from the Japanese-style main building a little and, in a large site as I was called [Mt. Saigo], established the full-scale European-style building as a place of the waiting on customers. | |
| Camera: | Canon EOS-1Ds Mark III , Distagon 21mm F2,8 |
|---|---|
| Location: | Japan / Aichi Prefecture |
| Size: | 3656 x 5484Pixels |
No.9255 Meiji-mura Village Museum Saigo Juudo's house
| It is a table of Saigo Juudo's house of Meiji-mura Village Museum. Saigo Juudo, the brother of Takamori Saigou built this European-style building of the carving wood total 2 stories copper thatching the roof with shingles in an own residence of Kamimeguro, Tokyo in about 1877 in the Christian era. Saigo Juudo had much contact with the diplomat living in Japan with the person who was in the nucleus of the revolution government. Therefore I separated it from the Japanese-style main building a little and, in a large site as I was called [Mt. Saigo], established the full-scale European-style building as a place of the waiting on customers. | |
| Camera: | Canon EOS-1Ds Mark III , Distagon 21mm F2,8 |
|---|---|
| Location: | Japan / Aichi Prefecture |
| Size: | 5616 x 3744Pixels |
No.9254 Meiji-mura Village Museum Saigo Juudo's house
| It is Saigo Juudo's house of Meiji-mura Village Museum. Saigo Juudo, the brother of Takamori Saigou built this European-style building of the carving wood total 2 stories copper thatching the roof with shingles in an own residence of Kamimeguro, Tokyo in about 1877 in the Christian era. Saigo Juudo had much contact with the diplomat living in Japan with the person who was in the nucleus of the revolution government. Therefore I separated it from the Japanese-style main building a little and, in a large site as I was called [Mt. Saigo], established the full-scale European-style building as a place of the waiting on customers. | |
| Camera: | Canon EOS-1Ds Mark III , SIGMA MACRO 70mm F2.8 EX DG |
|---|---|
| Location: | Japan / Aichi Prefecture |
| Size: | 9034 x 5820Pixels |
No.9253 Meiji-mura Village Museum Saigo Juudo's house
| It is a table of Saigo Juudo's house of Meiji-mura Village Museum. Saigo Juudo, the brother of Takamori Saigou built this European-style building of the carving wood total 2 stories copper thatching the roof with shingles in an own residence of Kamimeguro, Tokyo in about 1877 in the Christian era. Saigo Juudo had much contact with the diplomat living in Japan with the person who was in the nucleus of the revolution government. Therefore I separated it from the Japanese-style main building a little and, in a large site as I was called [Mt. Saigo], established the full-scale European-style building as a place of the waiting on customers. | |
| Camera: | Canon EOS-1Ds Mark III , SIGMA MACRO 70mm F2.8 EX DG |
|---|---|
| Location: | Japan / Aichi Prefecture |
| Size: | 5616 x 3744Pixels |
No.9252 Meiji-mura Village Museum Saigo Juudo's house
| It is Saigo Juudo's house of Meiji-mura Village Museum. Saigo Juudo, the brother of Takamori Saigou built this European-style building of the carving wood total 2 stories copper thatching the roof with shingles in an own residence of Kamimeguro, Tokyo in about 1877 in the Christian era. Saigo Juudo had much contact with the diplomat living in Japan with the person who was in the nucleus of the revolution government. Therefore I separated it from the Japanese-style main building a little and, in a large site as I was called [Mt. Saigo], established the full-scale European-style building as a place of the waiting on customers. | |
| Camera: | Canon EOS-1Ds Mark III , Distagon 21mm F2,8 |
|---|---|
| Location: | Japan / Aichi Prefecture |
| Size: | 5616 x 3744Pixels |
No.9251 Meiji-mura Village Museum Saigo Juudo's house
| It is Saigo Juudo's house of Meiji-mura Village Museum. Saigo Juudo, the brother of Takamori Saigou built this European-style building of the carving wood total 2 stories copper thatching the roof with shingles in an own residence of Kamimeguro, Tokyo in about 1877 in the Christian era. Saigo Juudo had much contact with the diplomat living in Japan with the person who was in the nucleus of the revolution government. Therefore I separated it from the Japanese-style main building a little and, in a large site as I was called [Mt. Saigo], established the full-scale European-style building as a place of the waiting on customers. | |
| Camera: | Canon EOS-1Ds Mark III , Distagon 21mm F2,8 |
|---|---|
| Location: | Japan / Aichi Prefecture |
| Size: | 5616 x 3744Pixels |
No.9232 Meiji-mura Village Museum Mie ordinary normal school / rich person Elementary School
| It is the classroom of Mie ordinary normal school / rich person Elementary School of Meiji-mura Village Museum. The entrance raises four columns and assumes it an arcade and establishes the porch in the second floor and has the roof of the gabled and hipped roof. I treat the lacing which assumed a flower a motif to the bargeboard of an arch and the gabled and hipped roof and leave a Western-style atmosphere to a roof plaque. | |
| Camera: | Canon EOS-1Ds Mark III , Distagon 21mm F2,8 |
|---|---|
| Location: | Japan / Aichi Prefecture |
| Size: | 5616 x 3744Pixels |
No.9231 Meiji-mura Village Museum Mie ordinary normal school / rich person Elementary School
| It is Mie ordinary normal school / rich person Elementary School of Meiji-mura Village Museum. The entrance raises four columns and assumes it an arcade and establishes the porch in the second floor and has the roof of the gabled and hipped roof. I treat the lacing which assumed a flower a motif to the bargeboard of an arch and the gabled and hipped roof and leave a Western-style atmosphere to a roof plaque. | |
| Camera: | Canon EOS-1Ds Mark III , Distagon 21mm F2,8 |
|---|---|
| Location: | Japan / Aichi Prefecture |
| Size: | 5616 x 3744Pixels |
