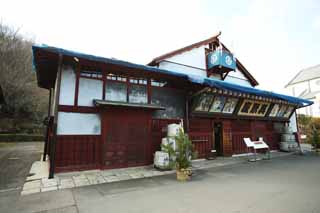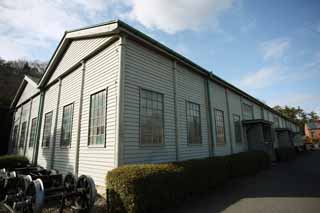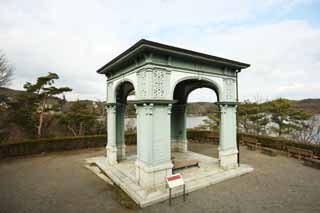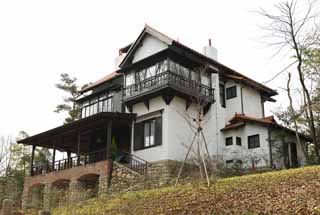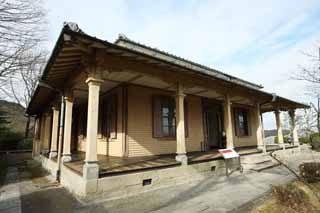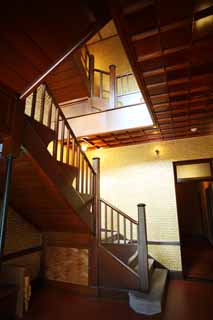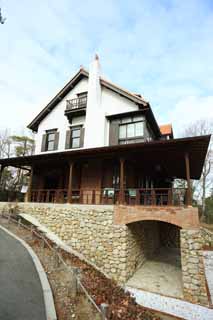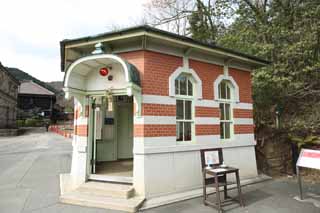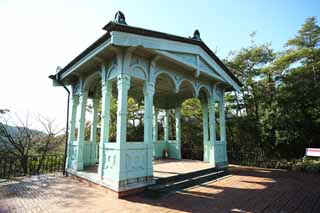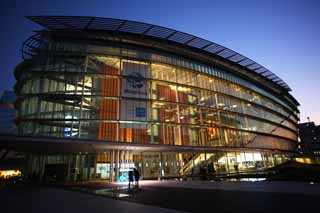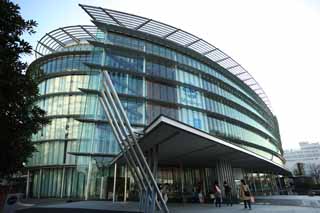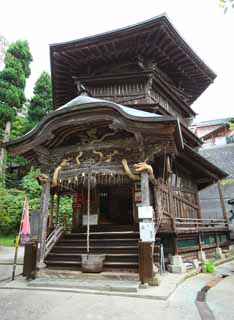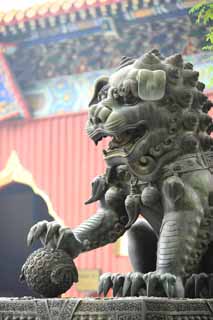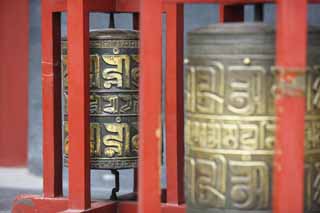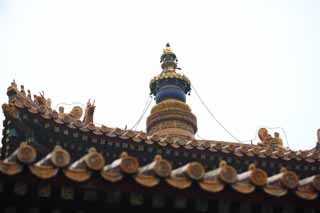Yun Free Stock Photos
keyword "a building" Part.23
Images can be modified and be used for commercial purposes without fee under the license.
Next keyword "an insectivore"
Click the thumbnail to look.
Keyword Search in this Site
You can search the image by entering the keyword in the following box.

Custom Search
Part No. Select
| Back | [1] [2] [3] [4] [5] [6] [7] [8] [9] [10] [11] [12] [13] [14] [15] [16] [17] [18] [19] [20] [21] [22] [23] [24] [25] [26] [27] [28] [29] [30] [31] [32] [33] [34] [35] [36] [37] [38] [39] [40] [41] [42] [43] [44] [45] | Next |
|---|
No.9444 Meiji-mura Village Museum fabrics for kimono seat
| It is the fabrics for kimono seat of Meiji-mura Village Museum. This playhouse to leave the remains of the tradition architecture since the Edo era was built near Ebisu Shrine of Ikeda-shi, Osaka in the Meiji early years, and it was moved to the bank of a river of the Nishimoto town wild boar name river of same Ikeda-shi to (1892) in 1892, and the name was checked with fabrics for kimono seat. Various things such as young intellectuals' theater, a new school, rakugo, naniwabushi recitation, storytelling, a comic dialogue were played including Kabuki of the barnstorming here, but it was used for the speech society of a constitutional government and the socialism of Yukio Ozaki and Shusui Koutoku. | |
| Camera: | Canon EOS-1Ds Mark III , Distagon 21mm F2,21 |
|---|---|
| Location: | Japan / Aichi Prefecture |
| Size: | 5616 x 3744Pixels |
No.9429 Meiji-mura Village Museum railroad dormitory Shimbashi factory / machine building
| It is railroad dormitory Shimbashi factory of Meiji-mura Village Museum / machine building. I imported all materials from the U.K., and the iron plate of the outer wall, the sash were built with the guidance of the British engineer including cast iron pillar. Take out saliva on both sides of the hollow cast iron pillar, and possess it in a wainscot, and build roof truss trass with reinforcing rods thin iron again, and is important as Tetsuzo prefab house building, and is extremely simple again; of the structural mechanics was logical. | |
| Camera: | Canon EOS-1Ds Mark III , Distagon 21mm F2,21 |
|---|---|
| Location: | Japan / Aichi Prefecture |
| Size: | 5616 x 3744Pixels |
No.9388 Meiji-mura Village Museum religion University carriage porch
| It is religion University carriage porch of Meiji-mura Village Museum. The main building school building of wooden 2 stories was the one sentence-shaped big building that arranged a classroom for right and left around a lecture hall, and there was this carriage porch in the front. In the main building, granite was loaded onto a waist stone with the Western style building that there was a characteristic in last years of magnificent Meiji to have a baroque-like roof like a carriage porch so that it was guessed from the carriage porch of this 6.9m in height. | |
| Camera: | Canon EOS-1Ds Mark III , SIGMA MACRO 70mm F2.8 EX DG |
|---|---|
| Location: | Japan / Aichi Prefecture |
| Size: | 5616 x 3744Pixels |
No.9384 Meiji-mura Village Museum Mataemon Shibakawa's house
| It is Mataemon Shibakawa's house of Meiji-mura Village Museum. It is the European-style building which fused by European Glasgow group and Sezession of Vienna and the tradition of the Japanese building including the free-standing tea ceremony room. Enlargement of a building and renovation was accomplished several times, and put it together in the sum building enlargement in 1927 in the Christian era, and I was big, and it was changed in the decorations of the European-style building figure which I watched this time. | |
| Camera: | Canon EOS-1Ds Mark III , Distagon 21mm F2,21 |
|---|---|
| Location: | Japan / Aichi Prefecture |
| Size: | 8680 x 5831Pixels |
No.9383 The 25th Meiji-mura Village Museum Nagasaki settlement building
| It is the 25th Nagasaki settlement building of Meiji-mura Village Museum. I let a porch turn to Mikata, and to establish the fireplace in each room is a typical settlement building. | |
| Camera: | Canon EOS-1Ds Mark III , SIGMA MACRO 70mm F2.8 EX DG |
|---|---|
| Location: | Japan / Aichi Prefecture |
| Size: | 5616 x 3744Pixels |
No.9363 Meiji-mura Village Museum Mataemon Shibakawa's house
| It is Mataemon Shibakawa's house of Meiji-mura Village Museum. It is the European-style building which fused by European Glasgow group and Sezession of Vienna and the tradition of the Japanese building including the free-standing tea ceremony room. Enlargement of a building and renovation was accomplished several times, and put it together in the sum building enlargement in 1927 in the Christian era, and I was big, and it was changed in the decorations of the European-style building figure which I watched this time. | |
| Camera: | Canon EOS-1Ds Mark III , Distagon 21mm F2,21 |
|---|---|
| Location: | Japan / Aichi Prefecture |
| Size: | 3744 x 5616Pixels |
No.9362 Meiji-mura Village Museum Mataemon Shibakawa's house
| It is Mataemon Shibakawa's house of Meiji-mura Village Museum. It is the European-style building which fused by European Glasgow group and Sezession of Vienna and the tradition of the Japanese building including the free-standing tea ceremony room. Enlargement of a building and renovation was accomplished several times, and put it together in the sum building enlargement in 1927 in the Christian era, and I was big, and it was changed in the decorations of the European-style building figure which I watched this time. | |
| Camera: | Canon EOS-1Ds Mark III , Distagon 21mm F2,21 |
|---|---|
| Location: | Japan / Aichi Prefecture |
| Size: | 3744 x 5616Pixels |
No.9358 Seven Meiji-mura Village Museum Kyoto Jo police boxes
| It is seven Kyoto Jo police boxes of Meiji-mura Village Museum. It is a wooden building, but I model it on a popular building in brick Western-style building in those days and raise a makeup brick and put an obi of the plasterer finish. The slow roof and kamaboko of the incline-shaped entrance eaves are copper thatching the roof with shingles low. | |
| Camera: | Canon EOS-1Ds Mark III , Distagon 21mm F2,17 |
|---|---|
| Location: | Japan / Aichi Prefecture |
| Size: | 5484 x 3656Pixels |
No.9263 Meiji-mura Village Museum Tokyo blind school carriage porch
| It is the Tokyo blind school carriage porch of Meiji-mura Village Museum. The main building was a typical style of the school building in Meiji last years by great construction to extend to wooden 2 stories, frontage 62m. A style to be called the half-timber it was embossed, and to assume verticality materials / stability materials and the bias materials such as sprains decoration such as a pillar, a figure, the bar by the wall surface of the boarded place was used. This is the carriage porch part. | |
| Camera: | Canon EOS-1Ds Mark III , Distagon 21mm F2,8 |
|---|---|
| Location: | Japan / Aichi Prefecture |
| Size: | 5616 x 3744Pixels |
No.8401 The Japanese scientific future building
| It is the Japanese scientific future building. It is modern architecture fitted with glass. | |
| Camera: | Canon EOS-1Ds Mark III , Distagon 21mm F2,8 |
|---|---|
| Location: | Japan / Tokyo |
| Size: | 5616 x 3744Pixels |
No.8397 The Japanese scientific future building
| It is the Japanese scientific future building. It is modern architecture fitted with glass. | |
| Camera: | Canon EOS-1Ds Mark III , Distagon 21mm F2,8 |
|---|---|
| Location: | Japan / Tokyo |
| Size: | 5616 x 3744Pixels |
No.8319 A turban shell temple
| The turban shell temple (Sazae shell hall) is a Buddhist temple of the peculiar architecture of the latter period in the days of Edo. Two folds of temple become the spiral corridor and become the appearance straight road since they enter. | |
| Camera: | Canon EOS-1Ds Mark III , Distagon 21mm F2,8 |
|---|---|
| Location: | Japan / Fukushima |
| Size: | 3694 x 5047Pixels |
No.7920 A Yonghe Temple lion
| It is the image of the lion of the entrance of Yonghe Temple. Yonghe Temple is a temple of Tibetan Buddhism Gelug group that Beile which emperor of Qing Dynasty, Kangxi Emperor built for Yongzheng Emperor of the son in 1694 in the Christian era became the cause. Han, Tibet, Manchurian, the architecture of each Mongolia race mix and give a unique atmosphere. | |
| Camera: | Canon EOS-1Ds Mark III , EF 135mm F2L |
|---|---|
| Location: | China / Beijing |
| Size: | 3744 x 5616Pixels |
No.7919 Yonghe Temple Manes car
| It is Manes car of Yonghe Temple. There is an act of charity when I turn it. Yonghe Temple is a temple of Tibetan Buddhism Gelug group that Beile which emperor of Qing Dynasty, Kangxi Emperor built for Yongzheng Emperor of the son in 1694 in the Christian era became the cause. Han, Tibet, Manchurian, the architecture of each Mongolia race mix and give a unique atmosphere. | |
| Camera: | Canon EOS-1Ds Mark III , EF 135mm F2L |
|---|---|
| Location: | China / Beijing |
| Size: | 5616 x 3744Pixels |
No.7918 A Yonghe Temple tower
| It is the tower of the roof of Yonghe Temple. Yonghe Temple is a temple of Tibetan Buddhism Gelug group that Beile which emperor of Qing Dynasty, Kangxi Emperor built for Yongzheng Emperor of the son in 1694 in the Christian era became the cause. Han, Tibet, Manchurian, the architecture of each Mongolia race mix and give a unique atmosphere. | |
| Camera: | Canon EOS-1Ds Mark III , EF 135mm F2L |
|---|---|
| Location: | China / Beijing |
| Size: | 5616 x 3744Pixels |
Part No. Select
| Back | [1] [2] [3] [4] [5] [6] [7] [8] [9] [10] [11] [12] [13] [14] [15] [16] [17] [18] [19] [20] [21] [22] [23] [24] [25] [26] [27] [28] [29] [30] [31] [32] [33] [34] [35] [36] [37] [38] [39] [40] [41] [42] [43] [44] [45] | Next |
|---|
